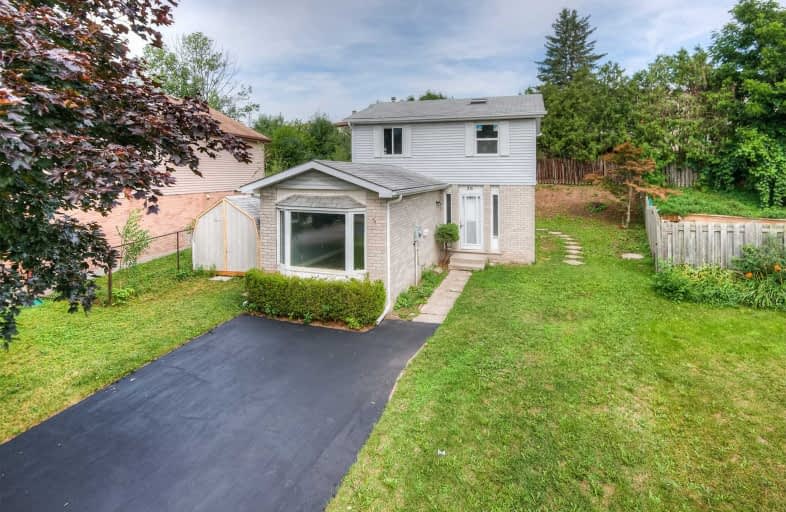Sold on Aug 12, 2019
Note: Property is not currently for sale or for rent.

-
Type: Detached
-
Style: 2-Storey
-
Lot Size: 34.17 x 97.93 Feet
-
Age: No Data
-
Taxes: $3,158 per year
-
Days on Site: 59 Days
-
Added: Sep 07, 2019 (1 month on market)
-
Updated:
-
Last Checked: 3 months ago
-
MLS®#: X4486766
-
Listed By: Re/max realty specialists inc., brokerage
This Is The One You Have Been Waiting For! Almost Brand New Updated. Absolutely Stunning Fully Renovated Top To Bottom W/ Modern Finishes. Be Amazed The Moment You Walk In With Quartz And Ss Appliances. To Huge Master And Updated Washroom. Renovated Basement W/ Rec Room & Plenty Of Storage. Walkout Deck For Entertaining. Awesome Location Close To 401 And Amenities.
Extras
List Of Upgrades- New: Furn, Cac., Bthrms, Flooring, Paint, Doors, Deck & Much More. Fin Bsmt W/Rec Rm, Utility Rm & Bthrm. Huge Driveway. *See Virtual Tour* Shows 10+ Just Move In! Incredible Opportunity! At Affordable Best Price In Town!
Property Details
Facts for 26 Glendan Court, Cambridge
Status
Days on Market: 59
Last Status: Sold
Sold Date: Aug 12, 2019
Closed Date: Aug 29, 2019
Expiry Date: Sep 15, 2019
Sold Price: $435,000
Unavailable Date: Aug 12, 2019
Input Date: Jun 14, 2019
Property
Status: Sale
Property Type: Detached
Style: 2-Storey
Area: Cambridge
Availability Date: Immediate
Inside
Bedrooms: 3
Bedrooms Plus: 1
Bathrooms: 3
Kitchens: 1
Rooms: 8
Den/Family Room: No
Air Conditioning: Central Air
Fireplace: No
Washrooms: 3
Utilities
Electricity: Yes
Gas: Yes
Cable: Available
Telephone: Available
Building
Basement: Full
Heat Type: Forced Air
Heat Source: Gas
Exterior: Brick
Exterior: Vinyl Siding
UFFI: No
Water Supply: Municipal
Special Designation: Unknown
Parking
Driveway: Pvt Double
Garage Type: None
Covered Parking Spaces: 4
Total Parking Spaces: 4
Fees
Tax Year: 2018
Tax Legal Description: Lot 113 Plan 1371 Cambridge
Taxes: $3,158
Highlights
Feature: Park
Feature: Public Transit
Feature: School
Land
Cross Street: Northview Heights/Ma
Municipality District: Cambridge
Fronting On: North
Parcel Number: 226550297
Pool: None
Sewer: Sewers
Lot Depth: 97.93 Feet
Lot Frontage: 34.17 Feet
Lot Irregularities: 34.17X110.42X41.07X23
Acres: < .50
Additional Media
- Virtual Tour: https://tours.upnclose.com/idx/154752
Rooms
Room details for 26 Glendan Court, Cambridge
| Type | Dimensions | Description |
|---|---|---|
| Living Main | 3.35 x 6.10 | Laminate, Open Concept, Combined W/Dining |
| Kitchen Main | 3.05 x 3.96 | Ceramic Floor, Quartz Counter, Eat-In Kitchen |
| Dining Main | 3.35 x 6.10 | Laminate, W/O To Deck, Combined W/Dining |
| Br Main | 2.82 x 5.63 | Laminate |
| Bathroom Main | - | 2 Pc Bath, Ceramic Floor |
| Breakfast Main | 3.05 x 3.96 | Ceramic Floor, Quartz Counter, Modern Kitchen |
| Master 2nd | 3.35 x 3.66 | Laminate, Closet |
| Br 2nd | 2.74 x 3.20 | Laminate, Closet |
| Br 2nd | 3.35 x 3.66 | Laminate, Closet |
| Rec Bsmt | 3.35 x 6.10 |
| XXXXXXXX | XXX XX, XXXX |
XXXX XXX XXXX |
$XXX,XXX |
| XXX XX, XXXX |
XXXXXX XXX XXXX |
$XXX,XXX | |
| XXXXXXXX | XXX XX, XXXX |
XXXXXXX XXX XXXX |
|
| XXX XX, XXXX |
XXXXXX XXX XXXX |
$XXX,XXX | |
| XXXXXXXX | XXX XX, XXXX |
XXXXXXX XXX XXXX |
|
| XXX XX, XXXX |
XXXXXX XXX XXXX |
$XXX,XXX | |
| XXXXXXXX | XXX XX, XXXX |
XXXXXXX XXX XXXX |
|
| XXX XX, XXXX |
XXXXXX XXX XXXX |
$XXX,XXX | |
| XXXXXXXX | XXX XX, XXXX |
XXXXXXX XXX XXXX |
|
| XXX XX, XXXX |
XXXXXX XXX XXXX |
$XXX,XXX |
| XXXXXXXX XXXX | XXX XX, XXXX | $435,000 XXX XXXX |
| XXXXXXXX XXXXXX | XXX XX, XXXX | $459,998 XXX XXXX |
| XXXXXXXX XXXXXXX | XXX XX, XXXX | XXX XXXX |
| XXXXXXXX XXXXXX | XXX XX, XXXX | $469,900 XXX XXXX |
| XXXXXXXX XXXXXXX | XXX XX, XXXX | XXX XXXX |
| XXXXXXXX XXXXXX | XXX XX, XXXX | $499,900 XXX XXXX |
| XXXXXXXX XXXXXXX | XXX XX, XXXX | XXX XXXX |
| XXXXXXXX XXXXXX | XXX XX, XXXX | $399,900 XXX XXXX |
| XXXXXXXX XXXXXXX | XXX XX, XXXX | XXX XXXX |
| XXXXXXXX XXXXXX | XXX XX, XXXX | $449,900 XXX XXXX |

Christ The King Catholic Elementary School
Elementary: CatholicSt Peter Catholic Elementary School
Elementary: CatholicSt Margaret Catholic Elementary School
Elementary: CatholicElgin Street Public School
Elementary: PublicAvenue Road Public School
Elementary: PublicClemens Mill Public School
Elementary: PublicSouthwood Secondary School
Secondary: PublicGlenview Park Secondary School
Secondary: PublicGalt Collegiate and Vocational Institute
Secondary: PublicMonsignor Doyle Catholic Secondary School
Secondary: CatholicJacob Hespeler Secondary School
Secondary: PublicSt Benedict Catholic Secondary School
Secondary: Catholic- 2 bath
- 3 bed
- 1100 sqft
89 Oak Street, Cambridge, Ontario • N1R 4L3 • Cambridge
- — bath
- — bed
36 Carter Crescent, Cambridge, Ontario • N1R 7L8 • Cambridge




