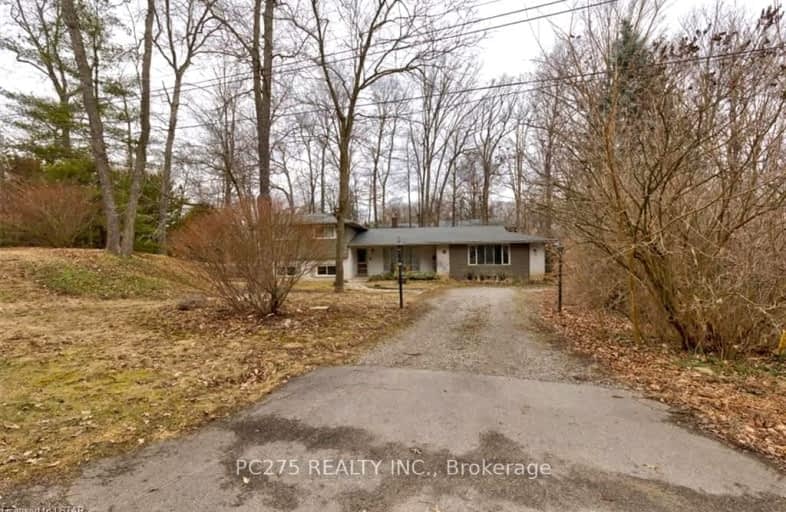Car-Dependent
- Almost all errands require a car.
0
/100
Somewhat Bikeable
- Almost all errands require a car.
1
/100

St Francis Catholic Elementary School
Elementary: Catholic
3.79 km
St Gregory Catholic Elementary School
Elementary: Catholic
3.83 km
St Andrew's Public School
Elementary: Public
3.88 km
Highland Public School
Elementary: Public
4.66 km
Tait Street Public School
Elementary: Public
2.58 km
Stewart Avenue Public School
Elementary: Public
4.00 km
W Ross Macdonald Deaf Blind Secondary School
Secondary: Provincial
6.06 km
W Ross Macdonald Provincial Secondary School
Secondary: Provincial
6.06 km
Southwood Secondary School
Secondary: Public
3.98 km
Glenview Park Secondary School
Secondary: Public
3.62 km
Galt Collegiate and Vocational Institute
Secondary: Public
5.92 km
Monsignor Doyle Catholic Secondary School
Secondary: Catholic
3.43 km
-
Decaro Park
55 Gatehouse Dr, Cambridge ON 4.56km -
Mill Race Park
36 Water St N (At Park Hill Rd), Cambridge ON N1R 3B1 9.84km -
Playfit Kids Club
366 Hespeler Rd, Cambridge ON N1R 6J6 8.43km
-
President's Choice Financial Pavilion and ATM
200 Franklin Blvd, Cambridge ON N1R 8N8 5.29km -
BMO Bank of Montreal
142 Dundas St N, Cambridge ON N1R 5P1 5.33km -
TD Bank Financial Group
960 Franklin Blvd, Cambridge ON N1R 8R3 8.56km








