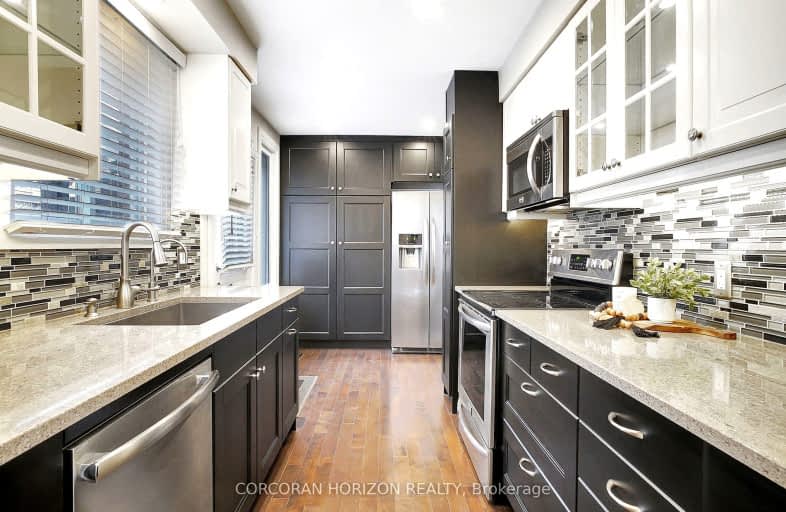Car-Dependent
- Most errands require a car.
32
/100
Some Transit
- Most errands require a car.
34
/100
Somewhat Bikeable
- Most errands require a car.
42
/100

St Gregory Catholic Elementary School
Elementary: Catholic
1.31 km
Blair Road Public School
Elementary: Public
3.53 km
St Andrew's Public School
Elementary: Public
1.75 km
St Augustine Catholic Elementary School
Elementary: Catholic
3.18 km
Highland Public School
Elementary: Public
2.00 km
Tait Street Public School
Elementary: Public
1.27 km
Southwood Secondary School
Secondary: Public
0.95 km
Glenview Park Secondary School
Secondary: Public
2.63 km
Galt Collegiate and Vocational Institute
Secondary: Public
3.46 km
Monsignor Doyle Catholic Secondary School
Secondary: Catholic
3.33 km
Preston High School
Secondary: Public
5.93 km
St Benedict Catholic Secondary School
Secondary: Catholic
6.39 km
-
Mill Race Park
36 Water St N (At Park Hill Rd), Cambridge ON N1R 3B1 6.86km -
River Bluffs Park
211 George St N, Cambridge ON 3.11km -
Manchester Public School Playground
3.92km
-
CoinFlip Bitcoin ATM
215 Beverly St, Cambridge ON N1R 3Z9 4.34km -
TD Canada Trust Branch and ATM
200 Franklin Blvd, Cambridge ON N1R 8N8 4.34km -
TD Bank Financial Group
800 Franklin Blvd, Cambridge ON N1R 7Z1 4.34km














