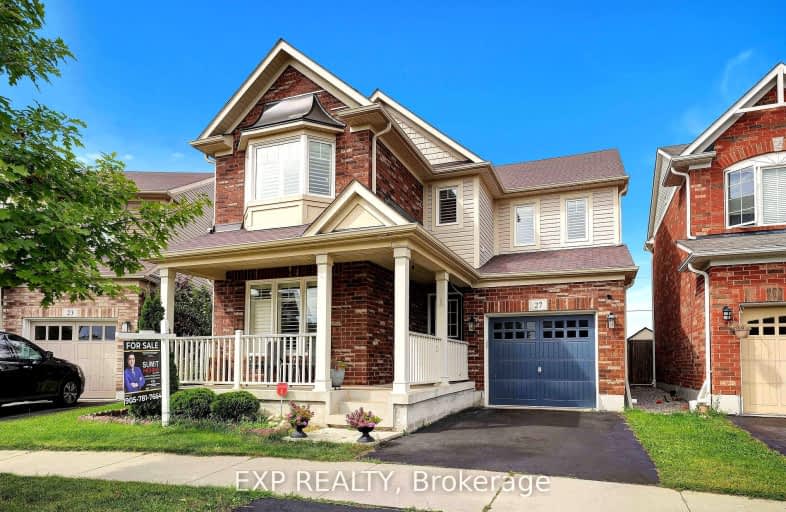
Video Tour
Car-Dependent
- Almost all errands require a car.
7
/100
Some Transit
- Most errands require a car.
32
/100
Somewhat Bikeable
- Most errands require a car.
42
/100

Hillcrest Public School
Elementary: Public
1.71 km
St Gabriel Catholic Elementary School
Elementary: Catholic
1.06 km
St Elizabeth Catholic Elementary School
Elementary: Catholic
2.88 km
Our Lady of Fatima Catholic Elementary School
Elementary: Catholic
2.04 km
Woodland Park Public School
Elementary: Public
2.58 km
Silverheights Public School
Elementary: Public
1.14 km
ÉSC Père-René-de-Galinée
Secondary: Catholic
6.69 km
College Heights Secondary School
Secondary: Public
9.07 km
Galt Collegiate and Vocational Institute
Secondary: Public
9.07 km
Preston High School
Secondary: Public
8.08 km
Jacob Hespeler Secondary School
Secondary: Public
3.69 km
St Benedict Catholic Secondary School
Secondary: Catholic
6.45 km
-
W.S. McVittie Park
55 Shamrock St, Cambridge ON 2.43km -
Mill Race Park
36 Water St N (At Park Hill Rd), Cambridge ON N1R 3B1 5.89km -
Riverside Park
147 King St W (Eagle St. S.), Cambridge ON N3H 1B5 7.38km
-
BMO Bank of Montreal
23 Queen St W (at Guelph Ave), Cambridge ON N3C 1G2 2.16km -
CIBC Cash Dispenser
900 Jamieson Pky, Cambridge ON N3C 4N6 3.41km -
Pay2Day
534 Hespeler Rd, Cambridge ON N1R 6J7 5.7km













