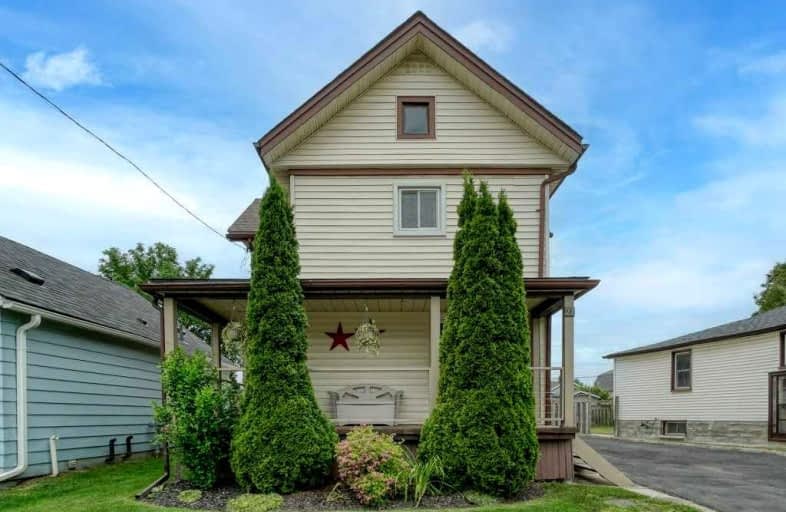
St Peter Catholic Elementary School
Elementary: Catholic
0.64 km
Central Public School
Elementary: Public
1.66 km
Manchester Public School
Elementary: Public
0.39 km
Elgin Street Public School
Elementary: Public
1.50 km
St Anne Catholic Elementary School
Elementary: Catholic
1.08 km
Avenue Road Public School
Elementary: Public
0.87 km
Southwood Secondary School
Secondary: Public
3.34 km
Glenview Park Secondary School
Secondary: Public
2.89 km
Galt Collegiate and Vocational Institute
Secondary: Public
0.85 km
Monsignor Doyle Catholic Secondary School
Secondary: Catholic
3.61 km
Jacob Hespeler Secondary School
Secondary: Public
5.10 km
St Benedict Catholic Secondary School
Secondary: Catholic
2.30 km














