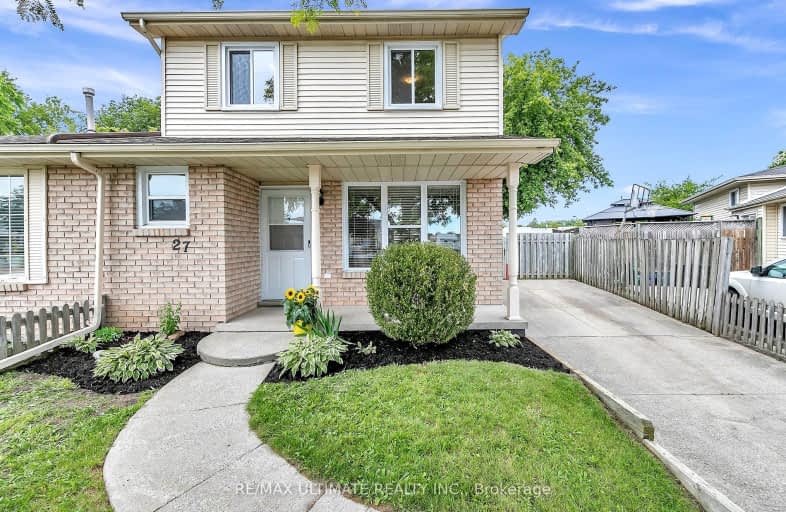Car-Dependent
- Most errands require a car.
43
/100
Some Transit
- Most errands require a car.
49
/100
Bikeable
- Some errands can be accomplished on bike.
54
/100

Christ The King Catholic Elementary School
Elementary: Catholic
1.24 km
St Peter Catholic Elementary School
Elementary: Catholic
0.67 km
Blair Road Public School
Elementary: Public
1.15 km
Manchester Public School
Elementary: Public
1.05 km
Elgin Street Public School
Elementary: Public
0.82 km
Avenue Road Public School
Elementary: Public
0.45 km
Southwood Secondary School
Secondary: Public
3.63 km
Glenview Park Secondary School
Secondary: Public
3.83 km
Galt Collegiate and Vocational Institute
Secondary: Public
1.21 km
Monsignor Doyle Catholic Secondary School
Secondary: Catholic
4.64 km
Jacob Hespeler Secondary School
Secondary: Public
4.22 km
St Benedict Catholic Secondary School
Secondary: Catholic
1.95 km
-
Dumfries Conservation Area
Dunbar Rd, Cambridge ON 1.79km -
Mill Race Park
36 Water St N (At Park Hill Rd), Cambridge ON N1R 3B1 3.18km -
Victoria Park Tennis Club
Waterloo ON 2.31km
-
CIBC
395 Hespeler Rd (at Cambridge Mall), Cambridge ON N1R 6J1 1.62km -
BMO Bank of Montreal
800 Franklin Blvd, Cambridge ON N1R 7Z1 1.52km -
TD Bank Financial Group
960 Franklin Blvd, Cambridge ON N1R 8R3 1.78km














