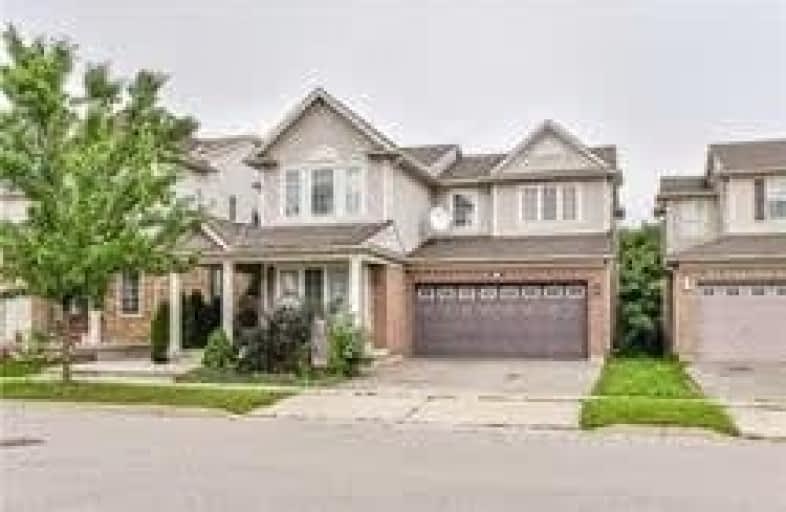
St Margaret Catholic Elementary School
Elementary: Catholic
2.75 km
St Elizabeth Catholic Elementary School
Elementary: Catholic
2.12 km
Saginaw Public School
Elementary: Public
1.80 km
Woodland Park Public School
Elementary: Public
2.42 km
St. Teresa of Calcutta Catholic Elementary School
Elementary: Catholic
2.26 km
Clemens Mill Public School
Elementary: Public
2.50 km
Southwood Secondary School
Secondary: Public
8.13 km
Glenview Park Secondary School
Secondary: Public
7.42 km
Galt Collegiate and Vocational Institute
Secondary: Public
5.56 km
Monsignor Doyle Catholic Secondary School
Secondary: Catholic
7.83 km
Jacob Hespeler Secondary School
Secondary: Public
3.17 km
St Benedict Catholic Secondary School
Secondary: Catholic
2.66 km




