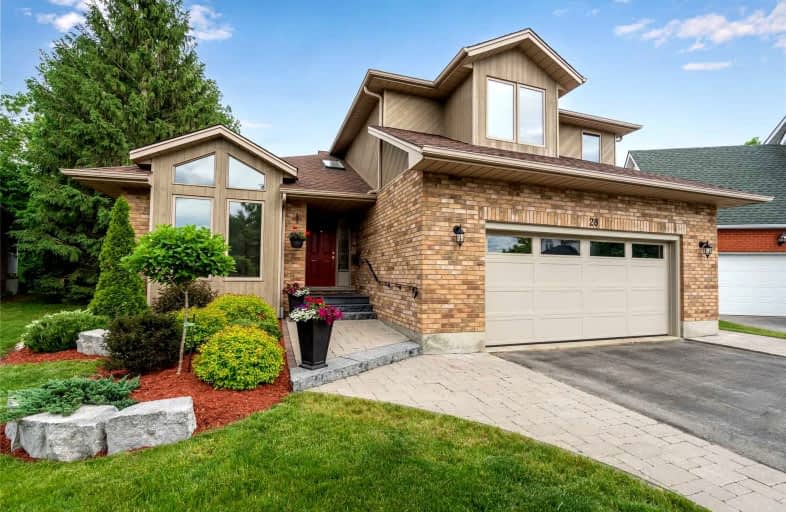
St Francis Catholic Elementary School
Elementary: Catholic
2.16 km
St Gregory Catholic Elementary School
Elementary: Catholic
0.95 km
Central Public School
Elementary: Public
2.42 km
St Andrew's Public School
Elementary: Public
1.23 km
Highland Public School
Elementary: Public
1.77 km
Tait Street Public School
Elementary: Public
0.61 km
Southwood Secondary School
Secondary: Public
1.08 km
Glenview Park Secondary School
Secondary: Public
1.93 km
Galt Collegiate and Vocational Institute
Secondary: Public
3.17 km
Monsignor Doyle Catholic Secondary School
Secondary: Catholic
2.62 km
Preston High School
Secondary: Public
6.21 km
St Benedict Catholic Secondary School
Secondary: Catholic
6.08 km














