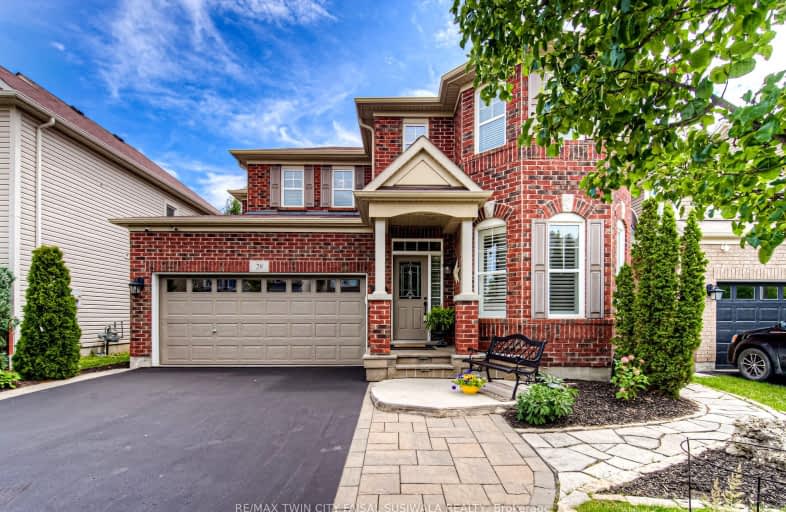Car-Dependent
- Almost all errands require a car.
1
/100
Some Transit
- Most errands require a car.
32
/100
Somewhat Bikeable
- Most errands require a car.
40
/100

Hillcrest Public School
Elementary: Public
1.53 km
St Gabriel Catholic Elementary School
Elementary: Catholic
0.93 km
St Elizabeth Catholic Elementary School
Elementary: Catholic
2.70 km
Our Lady of Fatima Catholic Elementary School
Elementary: Catholic
1.86 km
Woodland Park Public School
Elementary: Public
2.40 km
Silverheights Public School
Elementary: Public
1.03 km
ÉSC Père-René-de-Galinée
Secondary: Catholic
6.66 km
College Heights Secondary School
Secondary: Public
9.20 km
Galt Collegiate and Vocational Institute
Secondary: Public
8.90 km
Preston High School
Secondary: Public
7.97 km
Jacob Hespeler Secondary School
Secondary: Public
3.53 km
St Benedict Catholic Secondary School
Secondary: Catholic
6.27 km









