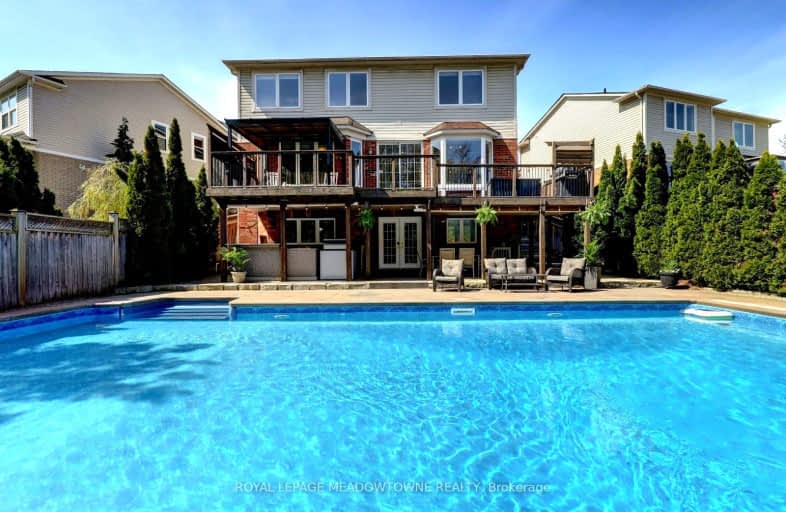Car-Dependent
- Most errands require a car.
Some Transit
- Most errands require a car.
Somewhat Bikeable
- Most errands require a car.

Christ The King Catholic Elementary School
Elementary: CatholicSt Margaret Catholic Elementary School
Elementary: CatholicSaginaw Public School
Elementary: PublicSt. Teresa of Calcutta Catholic Elementary School
Elementary: CatholicHespeler Public School
Elementary: PublicClemens Mill Public School
Elementary: PublicSouthwood Secondary School
Secondary: PublicGlenview Park Secondary School
Secondary: PublicGalt Collegiate and Vocational Institute
Secondary: PublicMonsignor Doyle Catholic Secondary School
Secondary: CatholicJacob Hespeler Secondary School
Secondary: PublicSt Benedict Catholic Secondary School
Secondary: Catholic-
St Louis Bar and Grill
95 Saginaw Parkway, Unit 7, Cambridge, ON N1T 1W2 1.33km -
Gator's Tail
970 Franklin Boulevard, Cambridge, ON N1R 8R3 1.47km -
Duke and Duchess
900 Jamieson Parkway, Cambridge, ON N3C 4N6 2.48km
-
Tim Hortons
95 Saginaw Parkway, Cambridge, ON N1T 1W2 1.39km -
Tim Hortons
126 Middlemiss Crescent, Cambridge, ON N1T 1R5 1.63km -
Tim Hortons
825 Saginaw Parkway, Cambridge, ON N1T 0E2 1.61km
-
Shoppers Drug Mart
950 Franklin Boulevard, Cambridge, ON N1R 8R3 1.43km -
Cambridge Drugs
525 Saginaw Parkway, Suite A3, Cambridge, ON N1T 2A6 1.41km -
Zehrs
400 Conestoga Boulevard, Cambridge, ON N1R 7L7 2.26km
-
Bestville pizza
500 Can-Amera Parkway, Cambridge, ON N1T 2H2 0.68km -
Symposium Cafe Restaurant
500 Can-Amera Pkwy, Cambridge, ON N1T 0A2 0.67km -
Daniel's Cheese & Deli
250 Thompson Dr, Unit 4, Cambridge, ON N1T 2E3 0.99km
-
Cambridge Centre
355 Hespeler Road, Cambridge, ON N1R 7N8 2.74km -
Smart Centre
22 Pinebush Road, Cambridge, ON N1R 6J5 2.9km -
Marshall
355 Hespeler Road, Unit 3, Cambridge, ON N1R 7L6 2.47km
-
Gibson's No Frills
980 Franklin Boulevard, Cambridge, ON N1R 8J3 1.35km -
Zehrs
400 Conestoga Boulevard, Cambridge, ON N1R 7L7 2.26km -
Food Basics
100 Jamieson Parkway, Cambridge, ON N3C 4B3 2.26km
-
LCBO
615 Scottsdale Drive, Guelph, ON N1G 3P4 13.22km -
Winexpert Kitchener
645 Westmount Road E, Unit 2, Kitchener, ON N2E 3S3 17.22km -
Royal City Brewing
199 Victoria Road, Guelph, ON N1E 17.6km
-
Active Green & Ross Tire and Auto Centre
1270 Franklin Boulevard, Cambridge, ON N1R 8B7 1.73km -
Service 1st
193 Pinebush Road, Cambridge, ON N1R 7H8 1.88km -
esso
100 Jamieson Pkwy, Cambridge, ON N3C 4B3 2.24km
-
Galaxy Cinemas Cambridge
355 Hespeler Road, Cambridge, ON N1R 8J9 2.7km -
Landmark Cinemas 12 Kitchener
135 Gateway Park Dr, Kitchener, ON N2P 2J9 7.78km -
Cineplex Cinemas Kitchener and VIP
225 Fairway Road S, Kitchener, ON N2C 1X2 12.1km
-
Idea Exchange
50 Saginaw Parkway, Cambridge, ON N1T 1W2 1.19km -
Idea Exchange
Hespeler, 5 Tannery Street E, Cambridge, ON N3C 2C1 3.57km -
Idea Exchange
12 Water Street S, Cambridge, ON N1R 3C5 5.16km
-
Cambridge Memorial Hospital
700 Coronation Boulevard, Cambridge, ON N1R 3G2 3.9km -
Cambridge Walk in Clinic
525 Saginaw Pkwy, Unit A2, Cambridge, ON N1T 2A6 1.45km -
Cambridge COVID Vaccination Site
66 Pinebush Rd, Cambridge, ON N1R 8K5 2.8km
-
Witmer Park
Cambridge ON 1.04km -
Winston Blvd Woodlot
374 Winston Blvd, Cambridge ON N3C 3C5 2.36km -
Northview Heights Lookout Park
36 Acorn Way, Cambridge ON 2.38km
-
Scotiabank
95 Saginaw Pky (Franklin Blvd), Cambridge ON N1T 1W2 1.41km -
Crial Holdings Ltd
923 Stonebrook Rd, Cambridge ON N1T 1H4 2km -
RBC Royal Bank
100 Jamieson Pky (Franklin Blvd.), Cambridge ON N3C 4B3 2.31km














