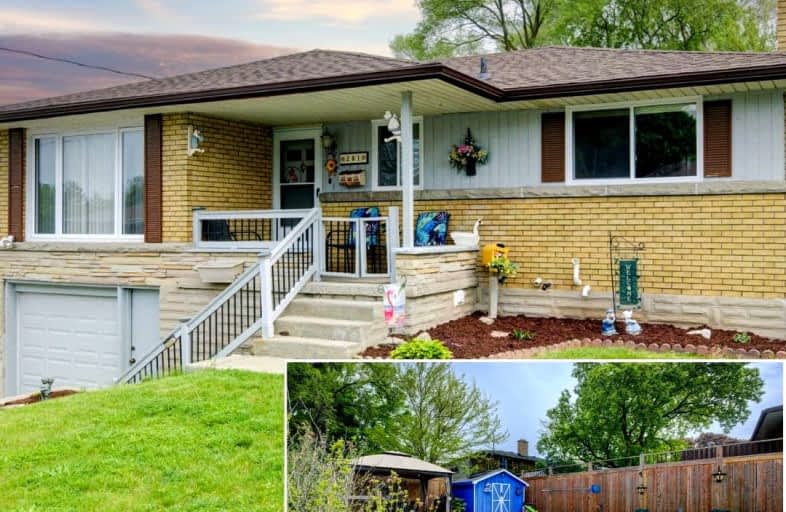Somewhat Walkable
- Some errands can be accomplished on foot.
Some Transit
- Most errands require a car.
Bikeable
- Some errands can be accomplished on bike.

Preston Public School
Elementary: PublicÉÉC Saint-Noël-Chabanel-Cambridge
Elementary: CatholicGrand View Public School
Elementary: PublicSt Michael Catholic Elementary School
Elementary: CatholicCoronation Public School
Elementary: PublicWilliam G Davis Public School
Elementary: PublicÉSC Père-René-de-Galinée
Secondary: CatholicSouthwood Secondary School
Secondary: PublicGalt Collegiate and Vocational Institute
Secondary: PublicPreston High School
Secondary: PublicJacob Hespeler Secondary School
Secondary: PublicSt Benedict Catholic Secondary School
Secondary: Catholic-
Dumfries Conservation Area
Dunbar Rd, Cambridge ON 1.22km -
Riverside Park
147 King St W (Eagle St. S.), Cambridge ON N3H 1B5 1.66km -
Domm Park
55 Princess St, Cambridge ON 2.97km
-
TD Bank
425 Hespeler Rd, Cambridge ON N1R 6J2 1.9km -
Grand River Credit Union
385 Hespeler Rd, Cambridge ON N1R 6J1 2.08km -
CIBC
395 Hespeler Rd (at Cambridge Mall), Cambridge ON N1R 6J1 1.99km





















