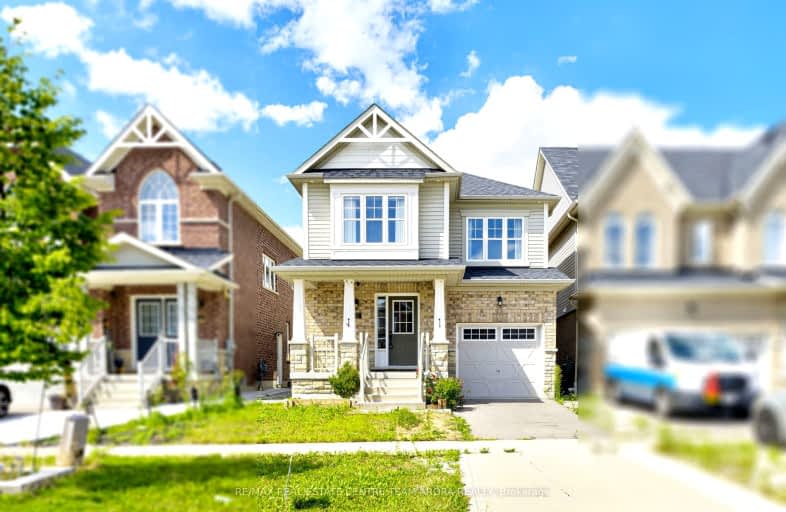Car-Dependent
- Almost all errands require a car.
10
/100
Some Transit
- Most errands require a car.
40
/100
Somewhat Bikeable
- Most errands require a car.
36
/100

Parkway Public School
Elementary: Public
0.41 km
St Joseph Catholic Elementary School
Elementary: Catholic
1.20 km
ÉIC Père-René-de-Galinée
Elementary: Catholic
3.53 km
Preston Public School
Elementary: Public
1.89 km
Grand View Public School
Elementary: Public
2.01 km
St Michael Catholic Elementary School
Elementary: Catholic
2.82 km
ÉSC Père-René-de-Galinée
Secondary: Catholic
3.51 km
Southwood Secondary School
Secondary: Public
5.89 km
Galt Collegiate and Vocational Institute
Secondary: Public
5.63 km
Preston High School
Secondary: Public
1.18 km
Jacob Hespeler Secondary School
Secondary: Public
5.79 km
St Benedict Catholic Secondary School
Secondary: Catholic
6.35 km
-
Riverside Park
147 King St W (Eagle St. S.), Cambridge ON N3H 1B5 1.33km -
Kuntz Park
300 Lookout Lane, Kitchener ON 3.02km -
Marguerite Ormston Trailway
Kitchener ON 3.36km
-
BMO Bank of Montreal
4574 King St E, Kitchener ON N2P 2G6 1.39km -
CoinFlip Bitcoin ATM
4396 King St E, Kitchener ON N2P 2G4 1.92km -
RBC Royal Bank
2430 Homer Watson Blvd, Kitchener ON N2P 2R6 2.73km














