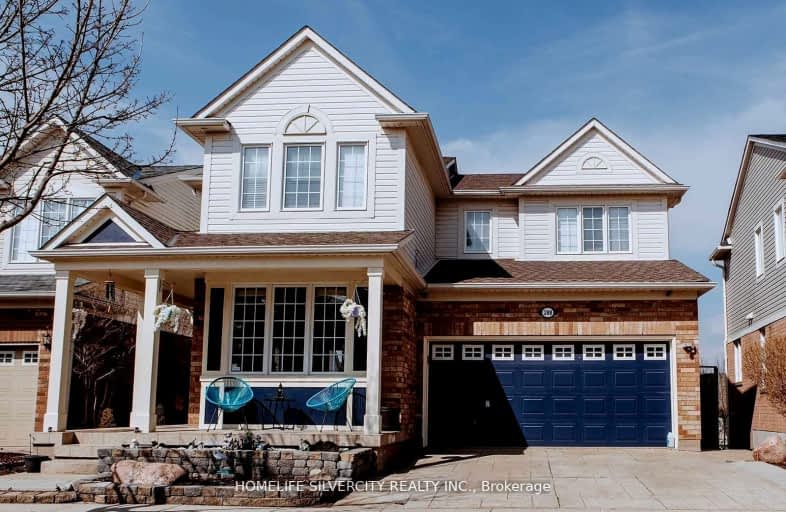Car-Dependent
- Almost all errands require a car.
23
/100
Minimal Transit
- Almost all errands require a car.
22
/100
Somewhat Bikeable
- Most errands require a car.
43
/100

St Margaret Catholic Elementary School
Elementary: Catholic
2.35 km
St Elizabeth Catholic Elementary School
Elementary: Catholic
2.66 km
Saginaw Public School
Elementary: Public
1.23 km
Woodland Park Public School
Elementary: Public
2.96 km
St. Teresa of Calcutta Catholic Elementary School
Elementary: Catholic
1.73 km
Clemens Mill Public School
Elementary: Public
2.04 km
Southwood Secondary School
Secondary: Public
7.72 km
Glenview Park Secondary School
Secondary: Public
6.90 km
Galt Collegiate and Vocational Institute
Secondary: Public
5.14 km
Monsignor Doyle Catholic Secondary School
Secondary: Catholic
7.28 km
Jacob Hespeler Secondary School
Secondary: Public
3.45 km
St Benedict Catholic Secondary School
Secondary: Catholic
2.33 km
-
Witmer Park
Cambridge ON 0.23km -
Winston Blvd Woodlot
374 Winston Blvd, Cambridge ON N3C 3C5 2.61km -
River Bluffs Park
211 George St N, Cambridge ON 5.49km
-
Scotiabank
95 Saginaw Pky (Franklin Blvd), Cambridge ON N1T 1W2 2.41km -
TD Bank Financial Group
960 Franklin Blvd, Cambridge ON N1R 8R3 2.52km -
TD Bank Financial Group
209 Pinebush Rd, Waterloo ON N1R 7H8 2.57km














