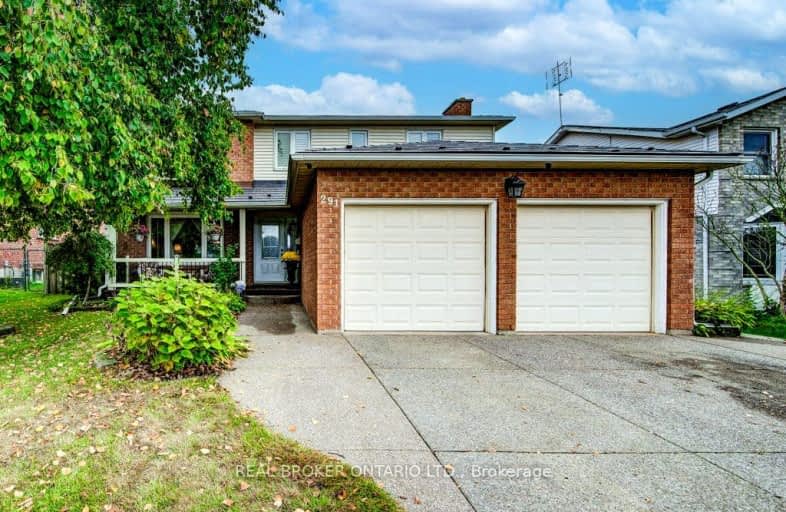Car-Dependent
- Most errands require a car.
38
/100
Some Transit
- Most errands require a car.
34
/100
Bikeable
- Some errands can be accomplished on bike.
65
/100

Centennial (Cambridge) Public School
Elementary: Public
1.83 km
Hillcrest Public School
Elementary: Public
1.02 km
St Elizabeth Catholic Elementary School
Elementary: Catholic
0.24 km
Our Lady of Fatima Catholic Elementary School
Elementary: Catholic
0.69 km
Woodland Park Public School
Elementary: Public
0.22 km
Hespeler Public School
Elementary: Public
1.02 km
ÉSC Père-René-de-Galinée
Secondary: Catholic
6.94 km
Glenview Park Secondary School
Secondary: Public
9.00 km
Galt Collegiate and Vocational Institute
Secondary: Public
6.70 km
Preston High School
Secondary: Public
6.88 km
Jacob Hespeler Secondary School
Secondary: Public
1.99 km
St Benedict Catholic Secondary School
Secondary: Catholic
3.88 km
-
Red Wildfong Park
Cambridge ON N3C 4C6 1.47km -
Silverheights Park
16 Nickolas Cres, Cambridge ON N3C 3K7 2.79km -
Studiman Park
4.08km
-
TD Canada Trust Branch and ATM
180 Holiday Inn Dr, Cambridge ON N3C 1Z4 2.47km -
TD Canada Trust ATM
180 Holiday Inn Dr, Cambridge ON N3C 1Z4 2.47km -
RBC Royal Bank
541 Hespeler Rd, Cambridge ON N1R 6J2 3.71km








