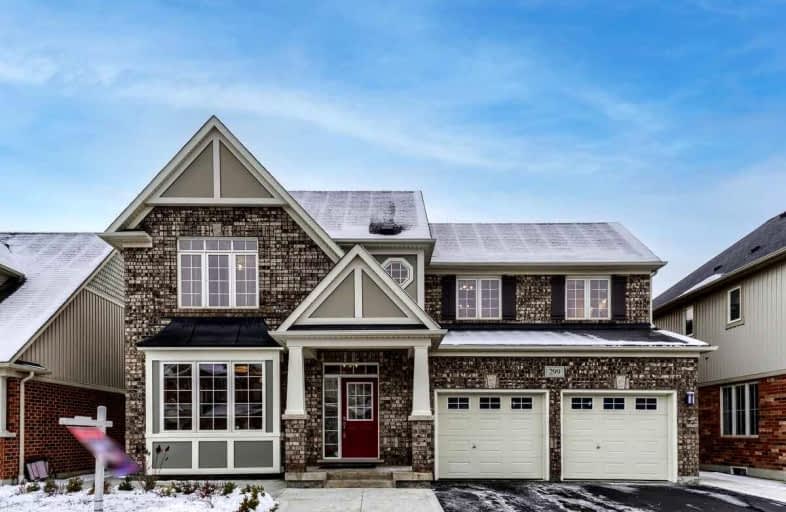
Hillcrest Public School
Elementary: Public
1.49 km
St Gabriel Catholic Elementary School
Elementary: Catholic
0.81 km
St Elizabeth Catholic Elementary School
Elementary: Catholic
2.68 km
Our Lady of Fatima Catholic Elementary School
Elementary: Catholic
1.82 km
Woodland Park Public School
Elementary: Public
2.37 km
Silverheights Public School
Elementary: Public
0.91 km
ÉSC Père-René-de-Galinée
Secondary: Catholic
6.54 km
College Heights Secondary School
Secondary: Public
9.31 km
Galt Collegiate and Vocational Institute
Secondary: Public
8.82 km
Preston High School
Secondary: Public
7.85 km
Jacob Hespeler Secondary School
Secondary: Public
3.43 km
St Benedict Catholic Secondary School
Secondary: Catholic
6.20 km









