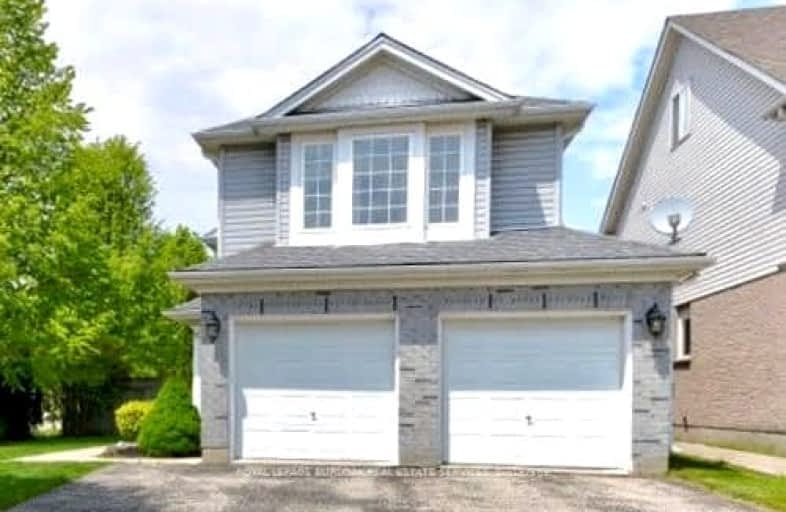Car-Dependent
- Most errands require a car.
33
/100
Some Transit
- Most errands require a car.
32
/100
Bikeable
- Some errands can be accomplished on bike.
51
/100

Hillcrest Public School
Elementary: Public
1.34 km
St Gabriel Catholic Elementary School
Elementary: Catholic
2.55 km
St Elizabeth Catholic Elementary School
Elementary: Catholic
0.45 km
Our Lady of Fatima Catholic Elementary School
Elementary: Catholic
1.06 km
Woodland Park Public School
Elementary: Public
0.55 km
Hespeler Public School
Elementary: Public
1.60 km
Glenview Park Secondary School
Secondary: Public
9.18 km
Galt Collegiate and Vocational Institute
Secondary: Public
6.99 km
Monsignor Doyle Catholic Secondary School
Secondary: Catholic
9.69 km
Preston High School
Secondary: Public
7.46 km
Jacob Hespeler Secondary School
Secondary: Public
2.60 km
St Benedict Catholic Secondary School
Secondary: Catholic
4.09 km
-
Playfit Kids Club
366 Hespeler Rd, Cambridge ON N1R 6J6 4.95km -
Clyde Park
Village Rd (Langford Dr), Clyde ON 6.48km -
Riverside Park
147 King St W (Eagle St. S.), Cambridge ON N3H 1B5 7.09km
-
CIBC Cash Dispenser
289 Hwy 401 E, Cambridge ON N3C 2V4 2.55km -
CIBC
395 Hespeler Rd (at Cambridge Mall), Cambridge ON N1R 6J1 4.7km -
TD Bank Financial Group
Hespler Rd, Cambridge ON 5.91km





