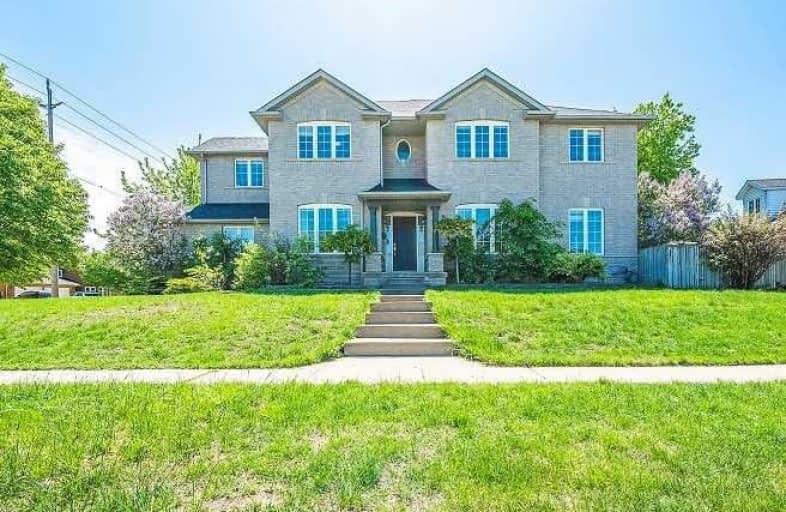
Video Tour

St Gregory Catholic Elementary School
Elementary: Catholic
1.09 km
Blair Road Public School
Elementary: Public
3.01 km
St Andrew's Public School
Elementary: Public
1.60 km
St Augustine Catholic Elementary School
Elementary: Catholic
2.63 km
Highland Public School
Elementary: Public
1.59 km
Tait Street Public School
Elementary: Public
1.60 km
Southwood Secondary School
Secondary: Public
0.45 km
Glenview Park Secondary School
Secondary: Public
2.69 km
Galt Collegiate and Vocational Institute
Secondary: Public
3.03 km
Monsignor Doyle Catholic Secondary School
Secondary: Catholic
3.50 km
Preston High School
Secondary: Public
5.35 km
St Benedict Catholic Secondary School
Secondary: Catholic
5.95 km













