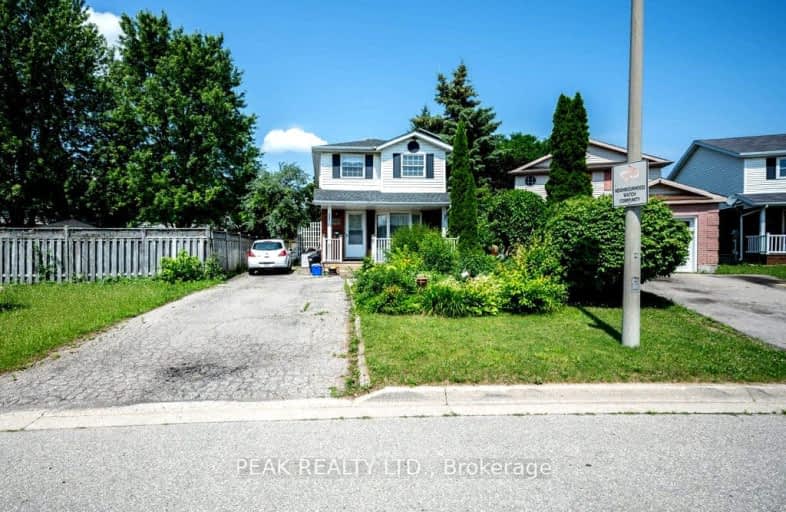Car-Dependent
- Some errands can be accomplished on foot.
50
/100
Some Transit
- Most errands require a car.
42
/100
Very Bikeable
- Most errands can be accomplished on bike.
71
/100

Christ The King Catholic Elementary School
Elementary: Catholic
0.46 km
St Peter Catholic Elementary School
Elementary: Catholic
1.58 km
St Margaret Catholic Elementary School
Elementary: Catholic
0.80 km
Elgin Street Public School
Elementary: Public
0.82 km
Avenue Road Public School
Elementary: Public
1.45 km
Clemens Mill Public School
Elementary: Public
1.24 km
Southwood Secondary School
Secondary: Public
5.24 km
Glenview Park Secondary School
Secondary: Public
5.07 km
Galt Collegiate and Vocational Institute
Secondary: Public
2.71 km
Monsignor Doyle Catholic Secondary School
Secondary: Catholic
5.73 km
Jacob Hespeler Secondary School
Secondary: Public
2.98 km
St Benedict Catholic Secondary School
Secondary: Catholic
0.47 km
-
Gail Street Park
Waterloo ON 1.38km -
Dumfries Conservation Area
Dunbar Rd, Cambridge ON 2.3km -
Mill Race Park
36 Water St N (At Park Hill Rd), Cambridge ON N1R 3B1 2.99km
-
Scotiabank
95 Saginaw Pky (Franklin Blvd), Cambridge ON N1T 1W2 0.49km -
CIBC
395 Hespeler Rd (at Cambridge Mall), Cambridge ON N1R 6J1 1.29km -
Continental Currency Exchange
355 Hespeler Rd (Cambridge Centre), Cambridge ON N1R 6B3 1.05km




