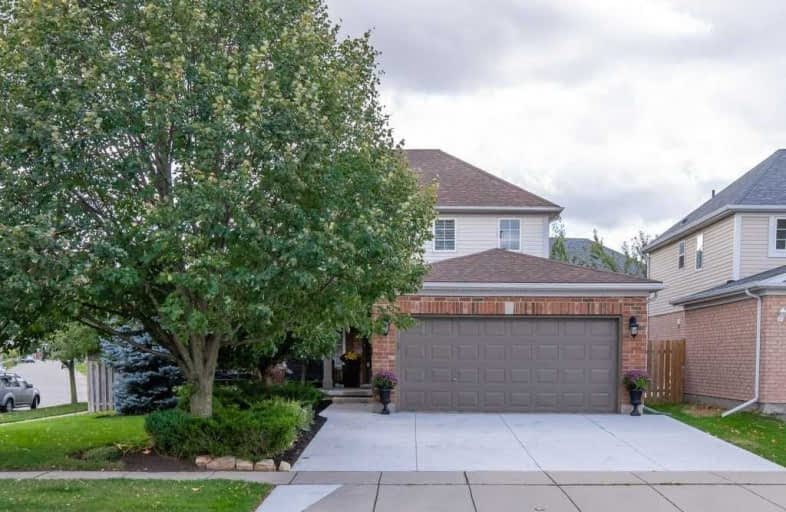
Centennial (Cambridge) Public School
Elementary: Public
2.18 km
Hillcrest Public School
Elementary: Public
1.35 km
St Elizabeth Catholic Elementary School
Elementary: Catholic
0.17 km
Our Lady of Fatima Catholic Elementary School
Elementary: Catholic
1.03 km
Woodland Park Public School
Elementary: Public
0.45 km
Hespeler Public School
Elementary: Public
1.26 km
Glenview Park Secondary School
Secondary: Public
8.89 km
Galt Collegiate and Vocational Institute
Secondary: Public
6.66 km
Monsignor Doyle Catholic Secondary School
Secondary: Catholic
9.42 km
Preston High School
Secondary: Public
7.11 km
Jacob Hespeler Secondary School
Secondary: Public
2.26 km
St Benedict Catholic Secondary School
Secondary: Catholic
3.78 km














