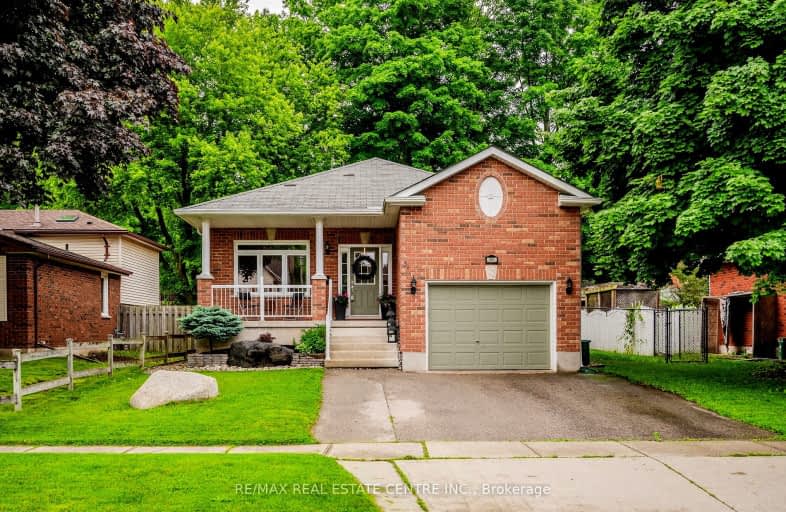Car-Dependent
- Most errands require a car.
39
/100
Some Transit
- Most errands require a car.
37
/100
Somewhat Bikeable
- Most errands require a car.
48
/100

Christ The King Catholic Elementary School
Elementary: Catholic
1.52 km
St Margaret Catholic Elementary School
Elementary: Catholic
0.90 km
Saginaw Public School
Elementary: Public
1.41 km
St Anne Catholic Elementary School
Elementary: Catholic
2.18 km
St. Teresa of Calcutta Catholic Elementary School
Elementary: Catholic
0.78 km
Clemens Mill Public School
Elementary: Public
0.66 km
Southwood Secondary School
Secondary: Public
5.35 km
Glenview Park Secondary School
Secondary: Public
4.40 km
Galt Collegiate and Vocational Institute
Secondary: Public
2.85 km
Monsignor Doyle Catholic Secondary School
Secondary: Catholic
4.83 km
Jacob Hespeler Secondary School
Secondary: Public
4.36 km
St Benedict Catholic Secondary School
Secondary: Catholic
1.32 km
-
Mill Race Park
36 Water St N (At Park Hill Rd), Cambridge ON N1R 3B1 4.65km -
Winston Blvd Woodlot
374 Winston Blvd, Cambridge ON N3C 3C5 4.27km -
Domm Park
55 Princess St, Cambridge ON 4.41km
-
CoinFlip Bitcoin ATM
215 Beverly St, Cambridge ON N1R 3Z9 1.83km -
CIBC
395 Hespeler Rd (at Cambridge Mall), Cambridge ON N1R 6J1 2.9km -
President's Choice Financial ATM
115 Dundas St N, Cambridge ON N1R 5N6 2.75km














