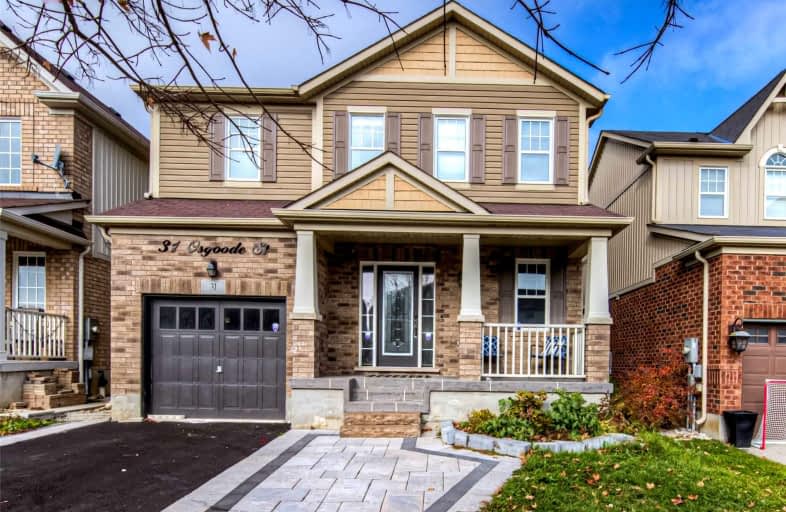
Hillcrest Public School
Elementary: Public
1.64 km
St Gabriel Catholic Elementary School
Elementary: Catholic
0.97 km
St Elizabeth Catholic Elementary School
Elementary: Catholic
2.83 km
Our Lady of Fatima Catholic Elementary School
Elementary: Catholic
1.98 km
Woodland Park Public School
Elementary: Public
2.52 km
Silverheights Public School
Elementary: Public
1.06 km
ÉSC Père-René-de-Galinée
Secondary: Catholic
6.63 km
College Heights Secondary School
Secondary: Public
9.15 km
Galt Collegiate and Vocational Institute
Secondary: Public
8.99 km
Preston High School
Secondary: Public
8.00 km
Jacob Hespeler Secondary School
Secondary: Public
3.61 km
St Benedict Catholic Secondary School
Secondary: Catholic
6.37 km














