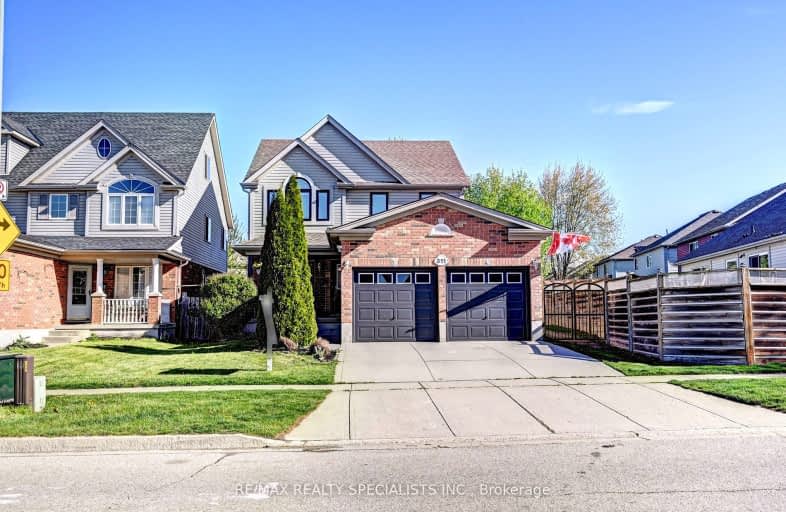Car-Dependent
- Most errands require a car.
29
/100
Some Transit
- Most errands require a car.
32
/100
Somewhat Bikeable
- Most errands require a car.
46
/100

Hillcrest Public School
Elementary: Public
0.91 km
St Gabriel Catholic Elementary School
Elementary: Catholic
2.13 km
St Elizabeth Catholic Elementary School
Elementary: Catholic
0.60 km
Our Lady of Fatima Catholic Elementary School
Elementary: Catholic
0.69 km
Woodland Park Public School
Elementary: Public
0.42 km
Hespeler Public School
Elementary: Public
1.65 km
Glenview Park Secondary School
Secondary: Public
9.54 km
Galt Collegiate and Vocational Institute
Secondary: Public
7.28 km
Monsignor Doyle Catholic Secondary School
Secondary: Catholic
10.07 km
Preston High School
Secondary: Public
7.49 km
Jacob Hespeler Secondary School
Secondary: Public
2.59 km
St Benedict Catholic Secondary School
Secondary: Catholic
4.43 km
-
Hespeler Optimist Park
640 Ellis Rd, Cambridge ON N3C 3X8 0.47km -
Woodland Park
Cambridge ON 1.23km -
Little Riverside Park
Waterloo ON 1.33km
-
President's Choice Financial ATM
180 Holiday Inn Dr, Cambridge ON N3C 1Z4 3.17km -
BMO Bank of Montreal
980 Franklin Blvd, Cambridge ON N1R 8R3 4.37km -
CoinFlip Bitcoin ATM
215 Beverly St, Cambridge ON N1R 3Z9 6.87km







