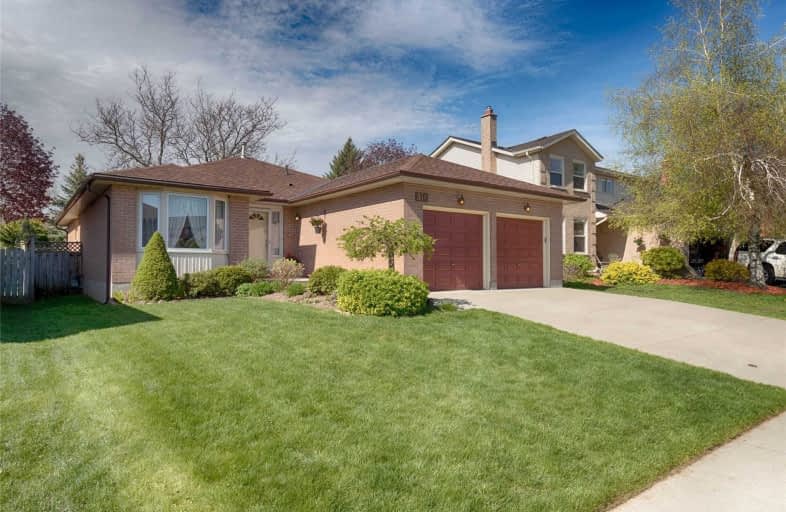
Centennial (Cambridge) Public School
Elementary: Public
1.88 km
Hillcrest Public School
Elementary: Public
1.13 km
St Elizabeth Catholic Elementary School
Elementary: Catholic
0.17 km
Our Lady of Fatima Catholic Elementary School
Elementary: Catholic
0.79 km
Woodland Park Public School
Elementary: Public
0.29 km
Hespeler Public School
Elementary: Public
1.02 km
Glenview Park Secondary School
Secondary: Public
8.92 km
Galt Collegiate and Vocational Institute
Secondary: Public
6.63 km
Monsignor Doyle Catholic Secondary School
Secondary: Catholic
9.48 km
Preston High School
Secondary: Public
6.88 km
Jacob Hespeler Secondary School
Secondary: Public
2.00 km
St Benedict Catholic Secondary School
Secondary: Catholic
3.80 km











