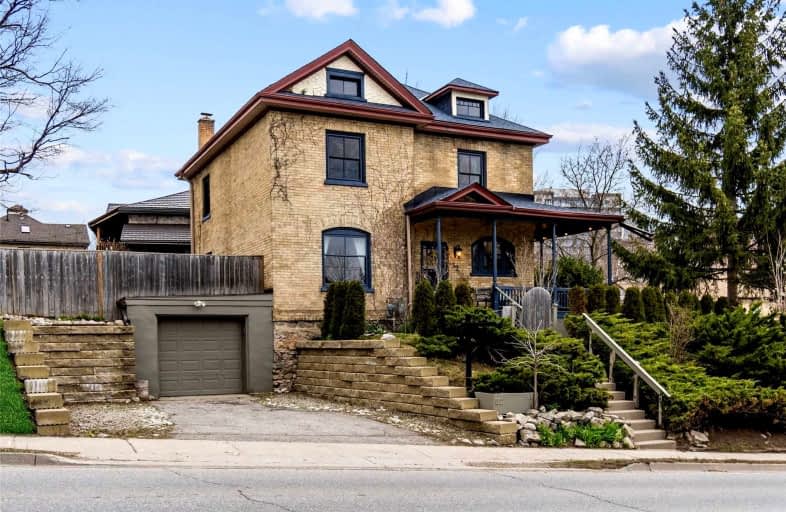
St Francis Catholic Elementary School
Elementary: Catholic
1.43 km
St Gregory Catholic Elementary School
Elementary: Catholic
0.70 km
Central Public School
Elementary: Public
0.98 km
St Andrew's Public School
Elementary: Public
0.29 km
Highland Public School
Elementary: Public
0.76 km
Tait Street Public School
Elementary: Public
1.61 km
Southwood Secondary School
Secondary: Public
1.41 km
Glenview Park Secondary School
Secondary: Public
1.31 km
Galt Collegiate and Vocational Institute
Secondary: Public
1.75 km
Monsignor Doyle Catholic Secondary School
Secondary: Catholic
2.28 km
Preston High School
Secondary: Public
5.60 km
St Benedict Catholic Secondary School
Secondary: Catholic
4.59 km














