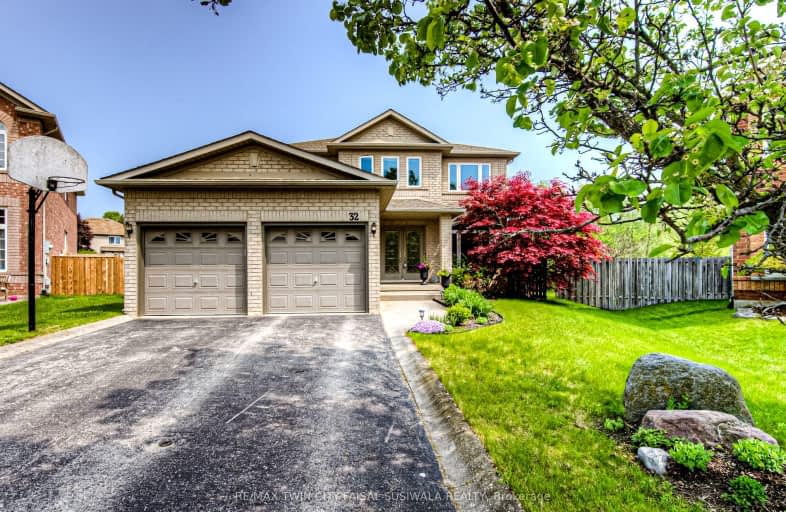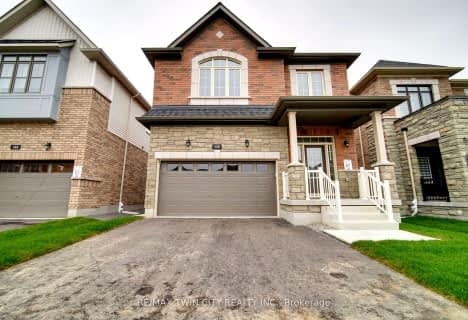Car-Dependent
- Almost all errands require a car.
12
/100
Minimal Transit
- Almost all errands require a car.
24
/100
Bikeable
- Some errands can be accomplished on bike.
50
/100

Christ The King Catholic Elementary School
Elementary: Catholic
2.71 km
St Margaret Catholic Elementary School
Elementary: Catholic
1.89 km
Saginaw Public School
Elementary: Public
0.38 km
St Anne Catholic Elementary School
Elementary: Catholic
3.55 km
St. Teresa of Calcutta Catholic Elementary School
Elementary: Catholic
0.92 km
Clemens Mill Public School
Elementary: Public
1.43 km
Southwood Secondary School
Secondary: Public
6.85 km
Glenview Park Secondary School
Secondary: Public
5.71 km
Galt Collegiate and Vocational Institute
Secondary: Public
4.36 km
Monsignor Doyle Catholic Secondary School
Secondary: Catholic
5.99 km
Jacob Hespeler Secondary School
Secondary: Public
4.44 km
St Benedict Catholic Secondary School
Secondary: Catholic
2.14 km
-
Witmer Park
Cambridge ON 1.63km -
Elgin Street Park
100 ELGIN St (Franklin) 2.41km -
Gail Street Park
Waterloo ON 3.45km
-
Grand River Credit Union
385 Hespeler Rd, Cambridge ON N1R 6J1 3.84km -
CIBC
75 Dundas St N (Main Street), Cambridge ON N1R 6G5 3.88km -
Meridian Credit Union ATM
125 Dundas St N, Cambridge ON N1R 5N6 3.96km














