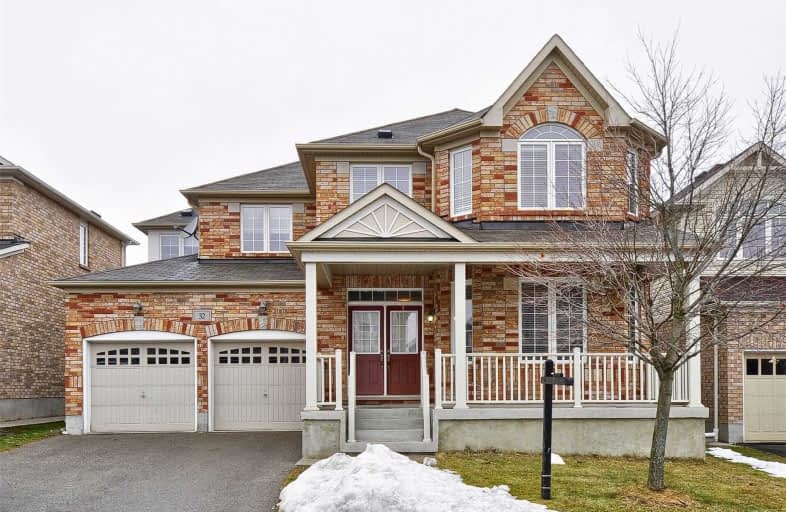
Hillcrest Public School
Elementary: Public
1.30 km
St Gabriel Catholic Elementary School
Elementary: Catholic
0.81 km
St Elizabeth Catholic Elementary School
Elementary: Catholic
2.48 km
Our Lady of Fatima Catholic Elementary School
Elementary: Catholic
1.63 km
Woodland Park Public School
Elementary: Public
2.17 km
Silverheights Public School
Elementary: Public
0.95 km
ÉSC Père-René-de-Galinée
Secondary: Catholic
6.64 km
College Heights Secondary School
Secondary: Public
9.35 km
Galt Collegiate and Vocational Institute
Secondary: Public
8.69 km
Preston High School
Secondary: Public
7.83 km
Jacob Hespeler Secondary School
Secondary: Public
3.34 km
St Benedict Catholic Secondary School
Secondary: Catholic
6.04 km








