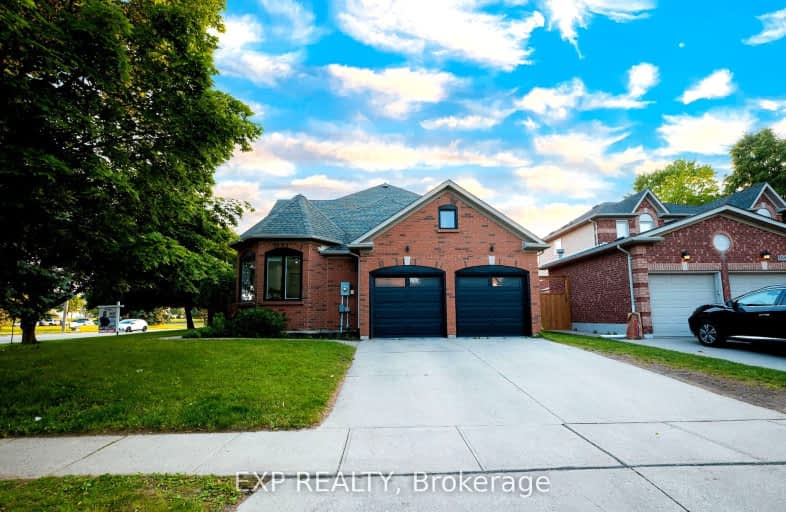
Video Tour
Car-Dependent
- Most errands require a car.
39
/100
Some Transit
- Most errands require a car.
33
/100
Bikeable
- Some errands can be accomplished on bike.
55
/100

Christ The King Catholic Elementary School
Elementary: Catholic
1.26 km
St Margaret Catholic Elementary School
Elementary: Catholic
0.44 km
Saginaw Public School
Elementary: Public
1.18 km
Elgin Street Public School
Elementary: Public
1.66 km
St. Teresa of Calcutta Catholic Elementary School
Elementary: Catholic
0.56 km
Clemens Mill Public School
Elementary: Public
0.12 km
Southwood Secondary School
Secondary: Public
5.74 km
Glenview Park Secondary School
Secondary: Public
5.05 km
Galt Collegiate and Vocational Institute
Secondary: Public
3.17 km
Monsignor Doyle Catholic Secondary School
Secondary: Catholic
5.54 km
Jacob Hespeler Secondary School
Secondary: Public
3.60 km
St Benedict Catholic Secondary School
Secondary: Catholic
0.72 km
-
Manchester Public School Playground
2.68km -
River Bluffs Park
211 George St N, Cambridge ON 3.52km -
Dumfries Conservation Area
Dunbar Rd, Cambridge ON 3.45km
-
Crial Holdings Ltd
923 Stonebrook Rd, Cambridge ON N1T 1H4 1.35km -
CIBC
395 Hespeler Rd (at Cambridge Mall), Cambridge ON N1R 6J1 2.47km -
TD Bank
425 Hespeler Rd, Cambridge ON N1R 6J2 2.57km













