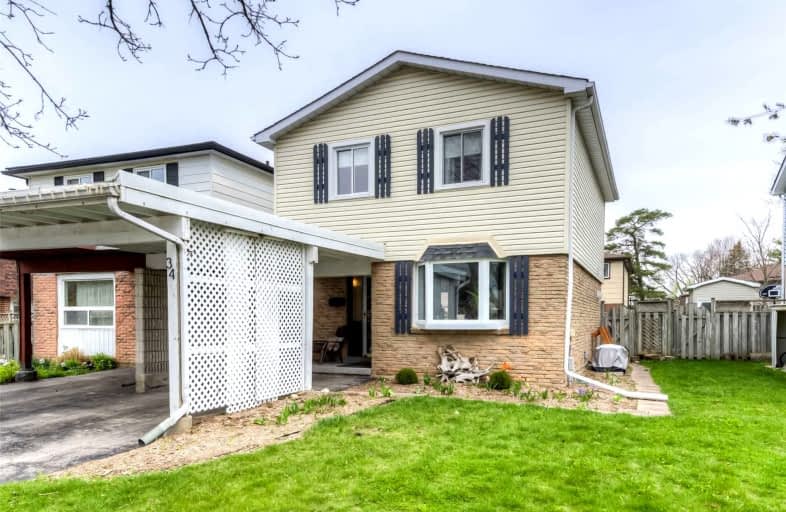
Centennial (Cambridge) Public School
Elementary: Public
1.61 km
Hillcrest Public School
Elementary: Public
0.96 km
St Elizabeth Catholic Elementary School
Elementary: Catholic
0.47 km
Our Lady of Fatima Catholic Elementary School
Elementary: Catholic
0.63 km
Woodland Park Public School
Elementary: Public
0.39 km
Hespeler Public School
Elementary: Public
0.86 km
ÉSC Père-René-de-Galinée
Secondary: Catholic
6.71 km
Glenview Park Secondary School
Secondary: Public
8.98 km
Galt Collegiate and Vocational Institute
Secondary: Public
6.64 km
Preston High School
Secondary: Public
6.69 km
Jacob Hespeler Secondary School
Secondary: Public
1.79 km
St Benedict Catholic Secondary School
Secondary: Catholic
3.86 km







