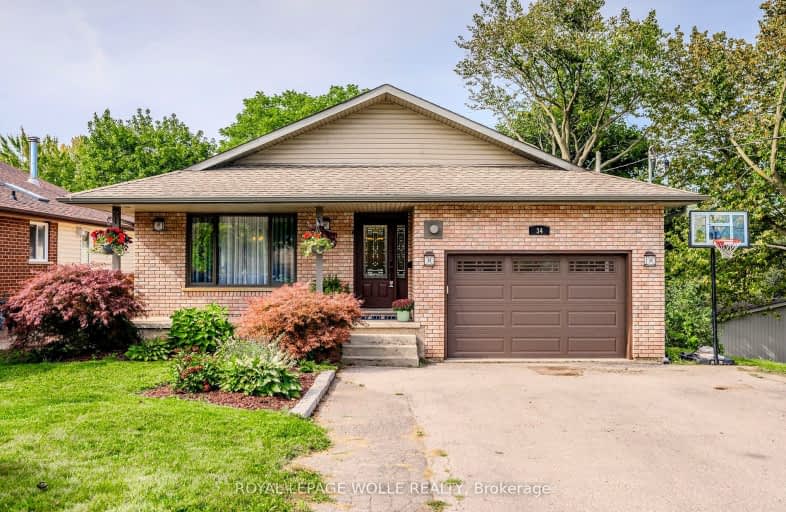Very Walkable
- Most errands can be accomplished on foot.
76
/100
Some Transit
- Most errands require a car.
36
/100
Bikeable
- Some errands can be accomplished on bike.
62
/100

Centennial (Cambridge) Public School
Elementary: Public
1.24 km
Hillcrest Public School
Elementary: Public
0.68 km
St Gabriel Catholic Elementary School
Elementary: Catholic
1.32 km
Our Lady of Fatima Catholic Elementary School
Elementary: Catholic
0.62 km
Woodland Park Public School
Elementary: Public
0.99 km
Hespeler Public School
Elementary: Public
1.12 km
ÉSC Père-René-de-Galinée
Secondary: Catholic
6.11 km
Glenview Park Secondary School
Secondary: Public
9.39 km
Galt Collegiate and Vocational Institute
Secondary: Public
6.95 km
Preston High School
Secondary: Public
6.48 km
Jacob Hespeler Secondary School
Secondary: Public
1.68 km
St Benedict Catholic Secondary School
Secondary: Catholic
4.31 km
-
Red Wildfong Park
Cambridge ON N3C 4C6 1.38km -
Silverheights Park
16 Nickolas Cres, Cambridge ON N3C 3K7 2.17km -
Studiman Park
3.75km
-
TD Canada Trust ATM
180 Holiday Inn Dr, Cambridge ON N3C 1Z4 2.08km -
TD Canada Trust Branch and ATM
180 Holiday Inn Dr, Cambridge ON N3C 1Z4 2.09km -
RBC Royal Bank
541 Hespeler Rd, Cambridge ON N1R 6J2 3.61km





