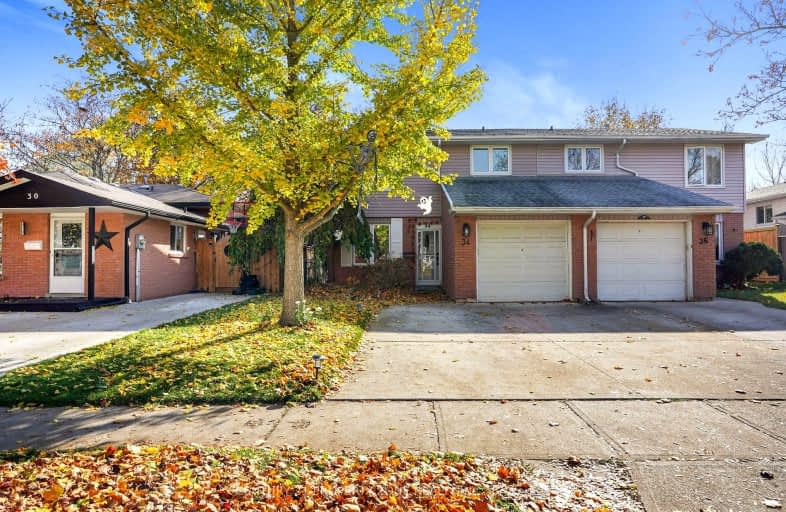Car-Dependent
- Most errands require a car.
37
/100
Some Transit
- Most errands require a car.
36
/100
Somewhat Bikeable
- Most errands require a car.
31
/100

Centennial (Cambridge) Public School
Elementary: Public
1.40 km
Hillcrest Public School
Elementary: Public
1.70 km
St Gabriel Catholic Elementary School
Elementary: Catholic
0.99 km
Our Lady of Fatima Catholic Elementary School
Elementary: Catholic
1.85 km
Hespeler Public School
Elementary: Public
2.12 km
Silverheights Public School
Elementary: Public
0.88 km
ÉSC Père-René-de-Galinée
Secondary: Catholic
4.99 km
Southwood Secondary School
Secondary: Public
9.59 km
Galt Collegiate and Vocational Institute
Secondary: Public
7.42 km
Preston High School
Secondary: Public
6.06 km
Jacob Hespeler Secondary School
Secondary: Public
2.02 km
St Benedict Catholic Secondary School
Secondary: Catholic
5.10 km
-
Riverside Park
147 King St W (Eagle St. S.), Cambridge ON N3H 1B5 5.36km -
Studiman Park
Waterloo ON 5.9km -
Gordon Chaplin Park
Cambridge ON 7.13km
-
HODL Bitcoin ATM - Hespeler Convenience
48 Queen St E, Cambridge ON N3C 2A8 1.13km -
President's Choice Financial ATM
180 Holiday Inn Dr, Cambridge ON N3C 1Z4 2.2km -
RBC Royal Bank
100 Jamieson Pky (Franklin Blvd.), Cambridge ON N3C 4B3 2.22km














