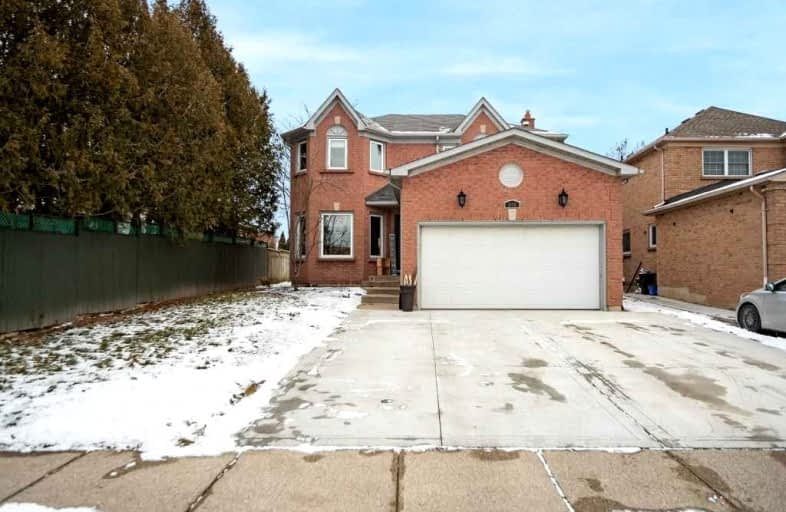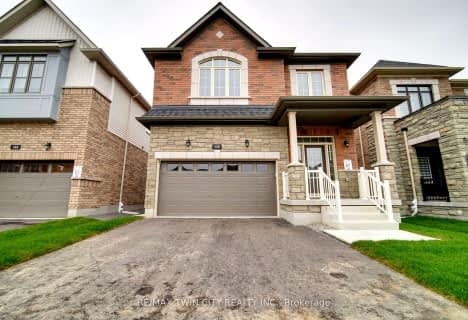
Christ The King Catholic Elementary School
Elementary: Catholic
1.34 km
St Margaret Catholic Elementary School
Elementary: Catholic
0.52 km
Saginaw Public School
Elementary: Public
1.10 km
Elgin Street Public School
Elementary: Public
1.74 km
St. Teresa of Calcutta Catholic Elementary School
Elementary: Catholic
0.48 km
Clemens Mill Public School
Elementary: Public
0.13 km
Southwood Secondary School
Secondary: Public
5.80 km
Glenview Park Secondary School
Secondary: Public
5.08 km
Galt Collegiate and Vocational Institute
Secondary: Public
3.24 km
Monsignor Doyle Catholic Secondary School
Secondary: Catholic
5.56 km
Jacob Hespeler Secondary School
Secondary: Public
3.63 km
St Benedict Catholic Secondary School
Secondary: Catholic
0.79 km














