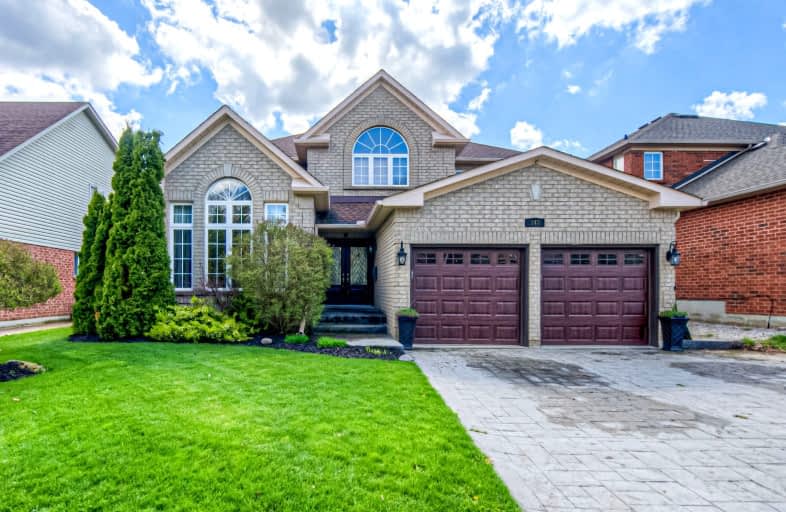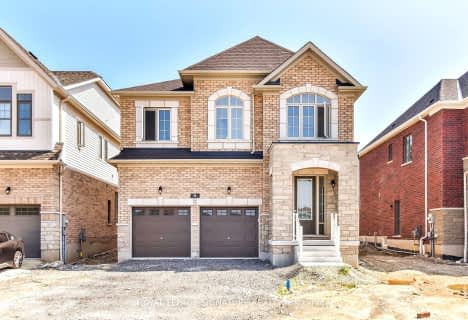Car-Dependent
- Most errands require a car.
27
/100
Some Transit
- Most errands require a car.
31
/100
Bikeable
- Some errands can be accomplished on bike.
54
/100

Christ The King Catholic Elementary School
Elementary: Catholic
2.56 km
St Margaret Catholic Elementary School
Elementary: Catholic
1.75 km
Saginaw Public School
Elementary: Public
0.14 km
St Anne Catholic Elementary School
Elementary: Catholic
3.59 km
St. Teresa of Calcutta Catholic Elementary School
Elementary: Catholic
0.80 km
Clemens Mill Public School
Elementary: Public
1.29 km
Southwood Secondary School
Secondary: Public
6.83 km
Glenview Park Secondary School
Secondary: Public
5.77 km
Galt Collegiate and Vocational Institute
Secondary: Public
4.32 km
Monsignor Doyle Catholic Secondary School
Secondary: Catholic
6.09 km
Jacob Hespeler Secondary School
Secondary: Public
4.20 km
St Benedict Catholic Secondary School
Secondary: Catholic
1.96 km
-
Witmer Park
Cambridge ON 1.41km -
Hespeler Optimist Park
640 Ellis Rd, Cambridge ON N3C 3X8 4.01km -
Woodland Park
Cambridge ON 4.57km
-
BMO Bank of Montreal
980 Franklin Blvd, Cambridge ON N1R 8R3 2.14km -
CoinFlip Bitcoin ATM
215 Beverly St, Cambridge ON N1R 3Z9 3.3km -
President's Choice Financial ATM
180 Holiday Inn Dr, Cambridge ON N3C 1Z4 4.5km














