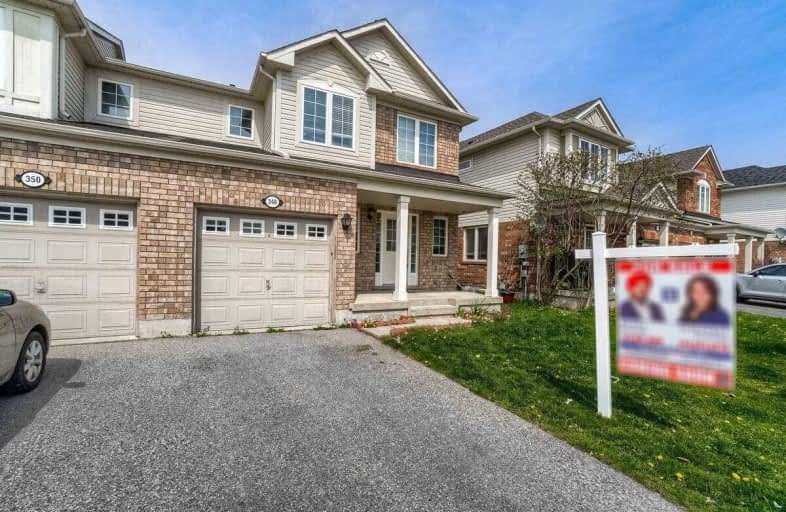
St Elizabeth Catholic Elementary School
Elementary: Catholic
2.04 km
Saginaw Public School
Elementary: Public
1.82 km
Woodland Park Public School
Elementary: Public
2.35 km
St. Teresa of Calcutta Catholic Elementary School
Elementary: Catholic
2.24 km
Hespeler Public School
Elementary: Public
2.31 km
Clemens Mill Public School
Elementary: Public
2.46 km
Southwood Secondary School
Secondary: Public
8.07 km
Glenview Park Secondary School
Secondary: Public
7.40 km
Galt Collegiate and Vocational Institute
Secondary: Public
5.50 km
Monsignor Doyle Catholic Secondary School
Secondary: Catholic
7.82 km
Jacob Hespeler Secondary School
Secondary: Public
3.05 km
St Benedict Catholic Secondary School
Secondary: Catholic
2.59 km














