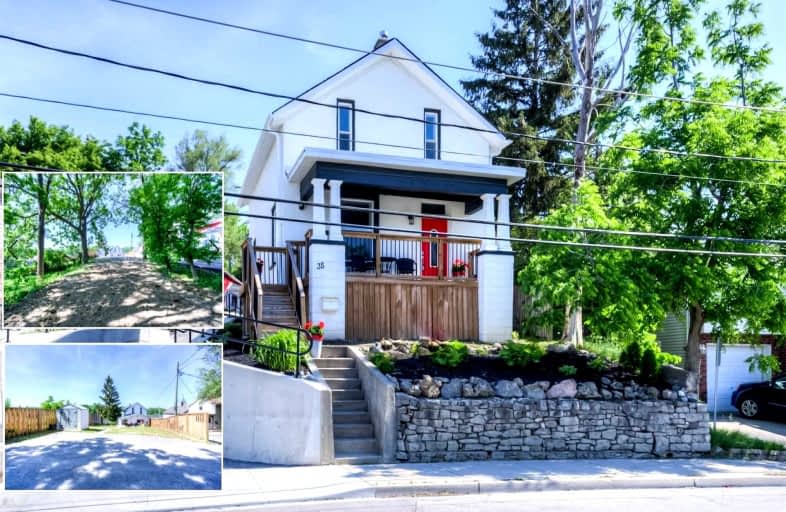
Hillcrest Public School
Elementary: Public
0.61 km
St Gabriel Catholic Elementary School
Elementary: Catholic
1.17 km
Our Lady of Fatima Catholic Elementary School
Elementary: Catholic
0.62 km
Woodland Park Public School
Elementary: Public
1.07 km
Hespeler Public School
Elementary: Public
1.28 km
Silverheights Public School
Elementary: Public
1.28 km
ÉSC Père-René-de-Galinée
Secondary: Catholic
6.10 km
Glenview Park Secondary School
Secondary: Public
9.55 km
Galt Collegiate and Vocational Institute
Secondary: Public
7.09 km
Preston High School
Secondary: Public
6.56 km
Jacob Hespeler Secondary School
Secondary: Public
1.80 km
St Benedict Catholic Secondary School
Secondary: Catholic
4.46 km







