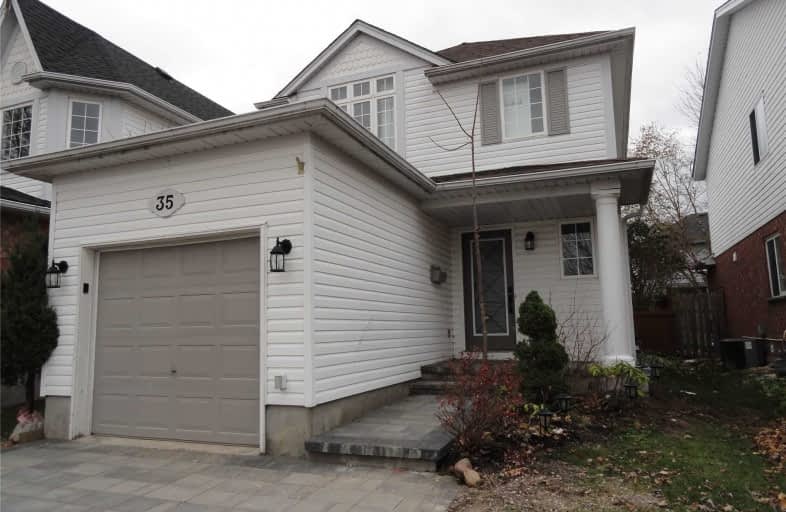
Hillcrest Public School
Elementary: Public
0.73 km
St Gabriel Catholic Elementary School
Elementary: Catholic
1.89 km
St Elizabeth Catholic Elementary School
Elementary: Catholic
0.92 km
Our Lady of Fatima Catholic Elementary School
Elementary: Catholic
0.63 km
Woodland Park Public School
Elementary: Public
0.67 km
Hespeler Public School
Elementary: Public
1.86 km
ÉSC Père-René-de-Galinée
Secondary: Catholic
7.34 km
Glenview Park Secondary School
Secondary: Public
9.86 km
Galt Collegiate and Vocational Institute
Secondary: Public
7.59 km
Preston High School
Secondary: Public
7.64 km
Jacob Hespeler Secondary School
Secondary: Public
2.74 km
St Benedict Catholic Secondary School
Secondary: Catholic
4.75 km










