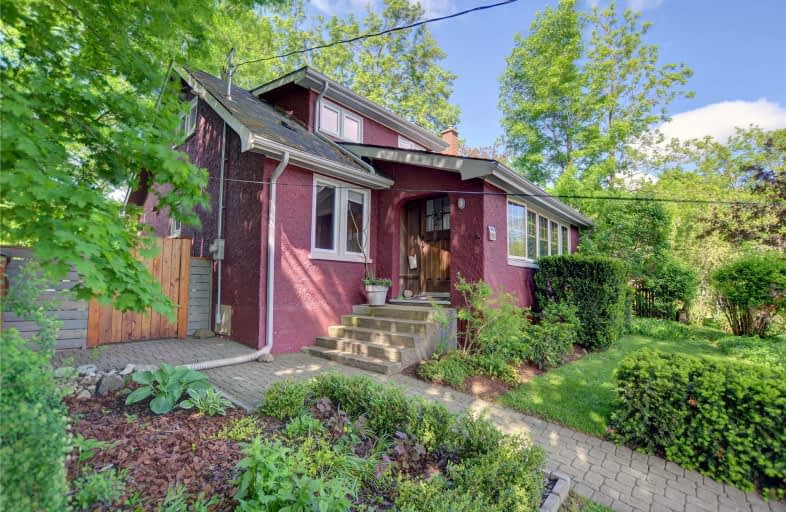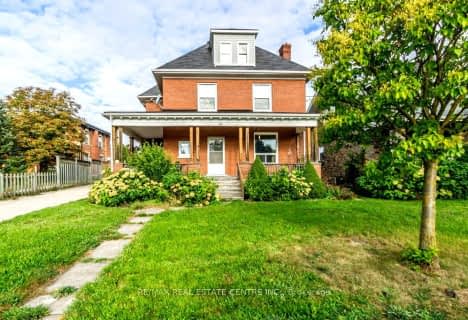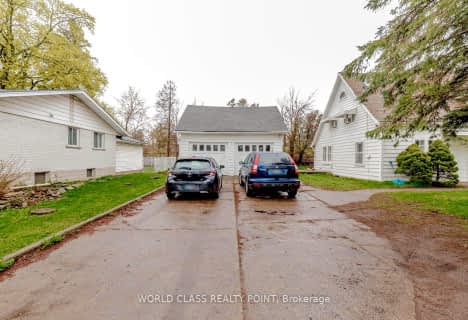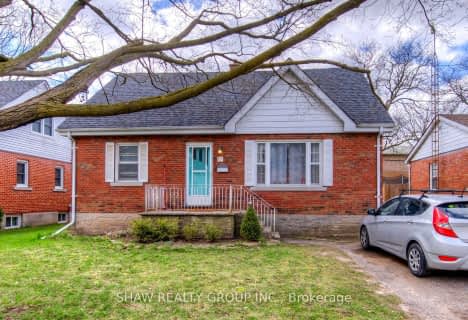
Blair Road Public School
Elementary: Public
0.78 km
St Andrew's Public School
Elementary: Public
1.76 km
Manchester Public School
Elementary: Public
0.93 km
St Augustine Catholic Elementary School
Elementary: Catholic
1.02 km
Highland Public School
Elementary: Public
1.05 km
Avenue Road Public School
Elementary: Public
1.67 km
Southwood Secondary School
Secondary: Public
2.14 km
Glenview Park Secondary School
Secondary: Public
2.60 km
Galt Collegiate and Vocational Institute
Secondary: Public
0.47 km
Monsignor Doyle Catholic Secondary School
Secondary: Catholic
3.52 km
Preston High School
Secondary: Public
4.39 km
St Benedict Catholic Secondary School
Secondary: Catholic
3.36 km









