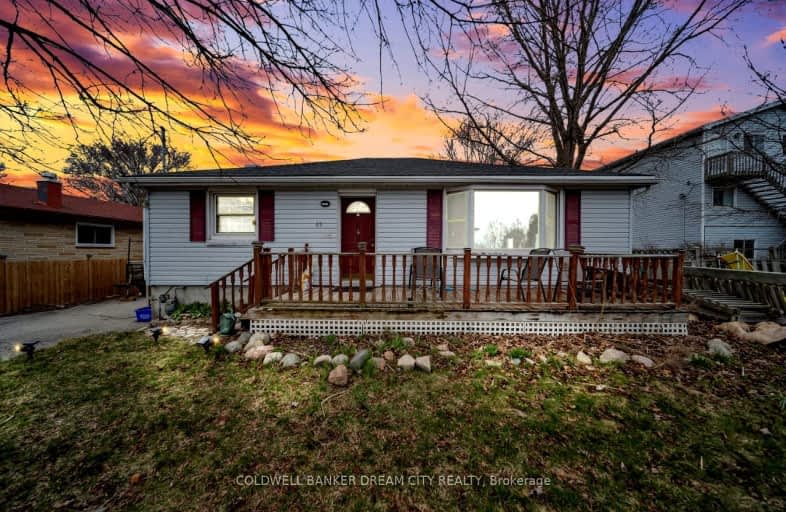Somewhat Walkable
- Some errands can be accomplished on foot.
63
/100
Some Transit
- Most errands require a car.
49
/100
Bikeable
- Some errands can be accomplished on bike.
53
/100

Christ The King Catholic Elementary School
Elementary: Catholic
1.24 km
St Peter Catholic Elementary School
Elementary: Catholic
0.24 km
Blair Road Public School
Elementary: Public
1.33 km
Manchester Public School
Elementary: Public
0.71 km
Elgin Street Public School
Elementary: Public
0.91 km
Avenue Road Public School
Elementary: Public
0.24 km
Southwood Secondary School
Secondary: Public
3.59 km
Glenview Park Secondary School
Secondary: Public
3.50 km
Galt Collegiate and Vocational Institute
Secondary: Public
1.03 km
Monsignor Doyle Catholic Secondary School
Secondary: Catholic
4.26 km
Jacob Hespeler Secondary School
Secondary: Public
4.49 km
St Benedict Catholic Secondary School
Secondary: Catholic
1.91 km
-
Gordon Chaplin Park
Cambridge ON 0.76km -
Northview Heights Lookout Park
36 Acorn Way, Cambridge ON 1km -
Mill Race Park
36 Water St N (At Park Hill Rd), Cambridge ON N1R 3B1 3.63km
-
President's Choice Financial ATM
137 Water St N, Cambridge ON N1R 3B8 1.4km -
CIBC
395 Hespeler Rd (at Cambridge Mall), Cambridge ON N1R 6J1 1.99km -
Scotiabank
72 Main St (Ainslie), Cambridge ON N1R 1V7 2.03km




