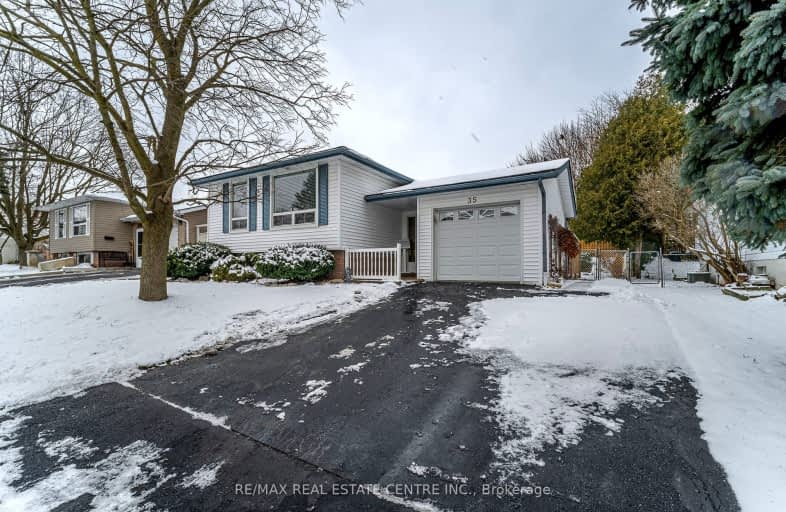Car-Dependent
- Most errands require a car.
40
/100
Some Transit
- Most errands require a car.
36
/100
Somewhat Bikeable
- Most errands require a car.
39
/100

Centennial (Cambridge) Public School
Elementary: Public
1.19 km
Hillcrest Public School
Elementary: Public
1.43 km
St Gabriel Catholic Elementary School
Elementary: Catholic
0.96 km
Our Lady of Fatima Catholic Elementary School
Elementary: Catholic
1.55 km
Hespeler Public School
Elementary: Public
1.81 km
Silverheights Public School
Elementary: Public
0.92 km
ÉSC Père-René-de-Galinée
Secondary: Catholic
5.22 km
Southwood Secondary School
Secondary: Public
9.45 km
Galt Collegiate and Vocational Institute
Secondary: Public
7.23 km
Preston High School
Secondary: Public
6.09 km
Jacob Hespeler Secondary School
Secondary: Public
1.81 km
St Benedict Catholic Secondary School
Secondary: Catholic
4.84 km
-
Cresent Park
Cambridge ON 1.48km -
Chelsea stadium england
2.83km -
Witmer Park
Cambridge ON 4.37km
-
BMO Bank of Montreal
23 Queen St W (at Guelph Ave), Cambridge ON N3C 1G2 0.62km -
CIBC
395 Hespeler Rd (at Cambridge Mall), Cambridge ON N1R 6J1 4.47km -
President's Choice Financial Pavilion and ATM
980 Franklin Blvd, Cambridge ON N1R 8R3 4.69km














