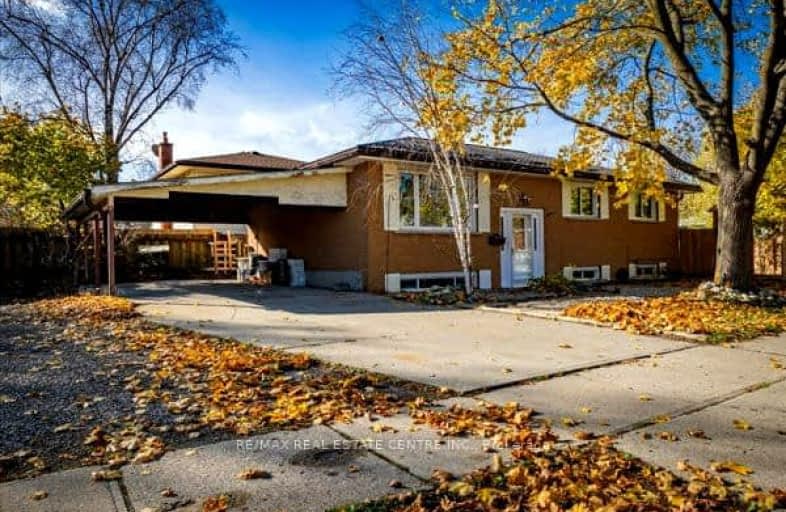Car-Dependent
- Most errands require a car.
37
/100
Some Transit
- Most errands require a car.
34
/100
Somewhat Bikeable
- Most errands require a car.
41
/100

St Gregory Catholic Elementary School
Elementary: Catholic
1.18 km
Central Public School
Elementary: Public
2.80 km
St Andrew's Public School
Elementary: Public
1.59 km
St Augustine Catholic Elementary School
Elementary: Catholic
3.16 km
Highland Public School
Elementary: Public
1.91 km
Tait Street Public School
Elementary: Public
1.07 km
Southwood Secondary School
Secondary: Public
0.94 km
Glenview Park Secondary School
Secondary: Public
2.43 km
Galt Collegiate and Vocational Institute
Secondary: Public
3.36 km
Monsignor Doyle Catholic Secondary School
Secondary: Catholic
3.12 km
Preston High School
Secondary: Public
6.00 km
St Benedict Catholic Secondary School
Secondary: Catholic
6.30 km
-
Dalton Court
Cambridge ON 2.48km -
Mill Race Park
36 Water St N (At Park Hill Rd), Cambridge ON N1R 3B1 6.87km -
Domm Park
55 Princess St, Cambridge ON 3.26km
-
RBC Royal Bank ATM
140 Saint Andrews St (Cedar St), Cambridge ON N1S 1V7 1.49km -
Scotiabank
72 Main St (Ainslie), Cambridge ON N1R 1V7 2.69km -
Meridian Credit Union ATM
125 Dundas St N, Cambridge ON N1R 5N6 3.89km














