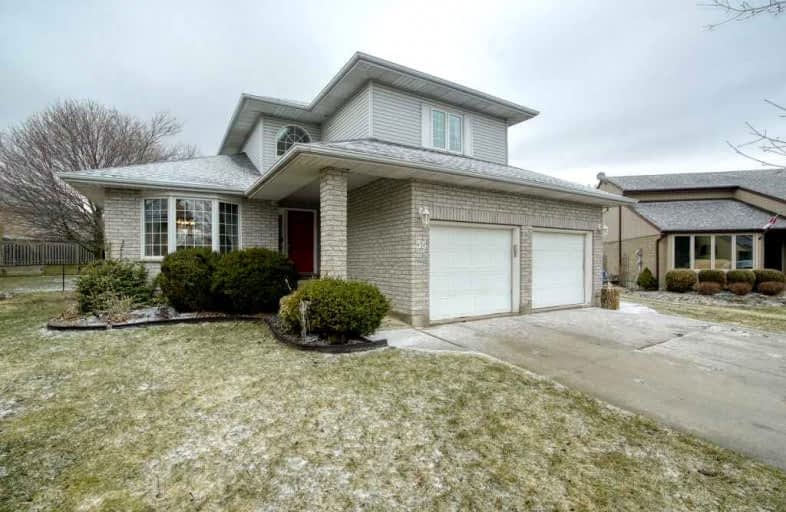
St Gregory Catholic Elementary School
Elementary: Catholic
1.39 km
Blair Road Public School
Elementary: Public
2.10 km
St Andrew's Public School
Elementary: Public
1.82 km
St Augustine Catholic Elementary School
Elementary: Catholic
1.63 km
Highland Public School
Elementary: Public
1.21 km
Tait Street Public School
Elementary: Public
2.46 km
Southwood Secondary School
Secondary: Public
0.83 km
Glenview Park Secondary School
Secondary: Public
3.07 km
Galt Collegiate and Vocational Institute
Secondary: Public
2.37 km
Monsignor Doyle Catholic Secondary School
Secondary: Catholic
4.00 km
Preston High School
Secondary: Public
4.30 km
St Benedict Catholic Secondary School
Secondary: Catholic
5.17 km














