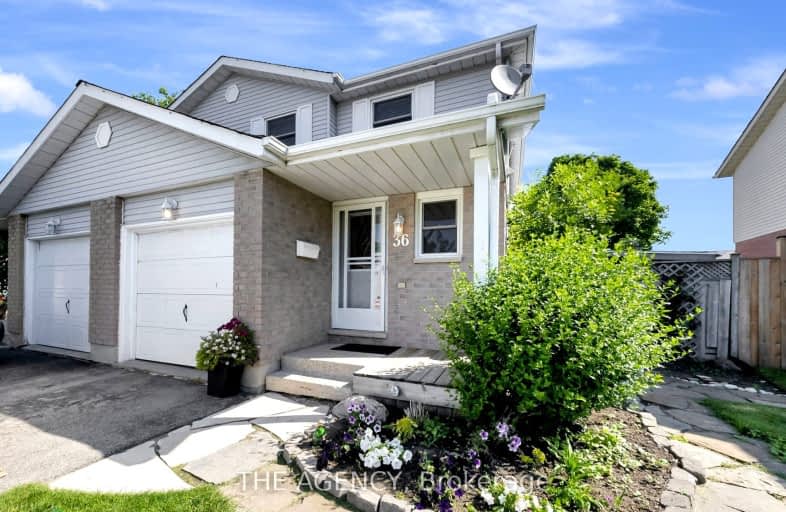Car-Dependent
- Most errands require a car.
41
/100
Some Transit
- Most errands require a car.
34
/100
Bikeable
- Some errands can be accomplished on bike.
65
/100

Centennial (Cambridge) Public School
Elementary: Public
2.07 km
Hillcrest Public School
Elementary: Public
1.70 km
St Elizabeth Catholic Elementary School
Elementary: Catholic
0.54 km
Our Lady of Fatima Catholic Elementary School
Elementary: Catholic
1.36 km
Woodland Park Public School
Elementary: Public
0.83 km
Hespeler Public School
Elementary: Public
1.03 km
Glenview Park Secondary School
Secondary: Public
8.42 km
Galt Collegiate and Vocational Institute
Secondary: Public
6.19 km
Monsignor Doyle Catholic Secondary School
Secondary: Catholic
8.96 km
Preston High School
Secondary: Public
6.78 km
Jacob Hespeler Secondary School
Secondary: Public
2.02 km
St Benedict Catholic Secondary School
Secondary: Catholic
3.31 km
-
Forbes Park
16 Kribs St, Cambridge ON 1.61km -
Little Riverside Park
Waterloo ON 1.83km -
Jacobs Landing
Cambridge ON 1.97km
-
BMO Bank of Montreal
23 Queen St W (at Guelph Ave), Cambridge ON N3C 1G2 1.9km -
TD Bank Financial Group
180 Holiday Inn Dr, Cambridge ON N3C 1Z4 2.5km -
TD Bank Financial Group
425 Hespeler Rd, Cambridge ON N1R 6J2 3.76km







