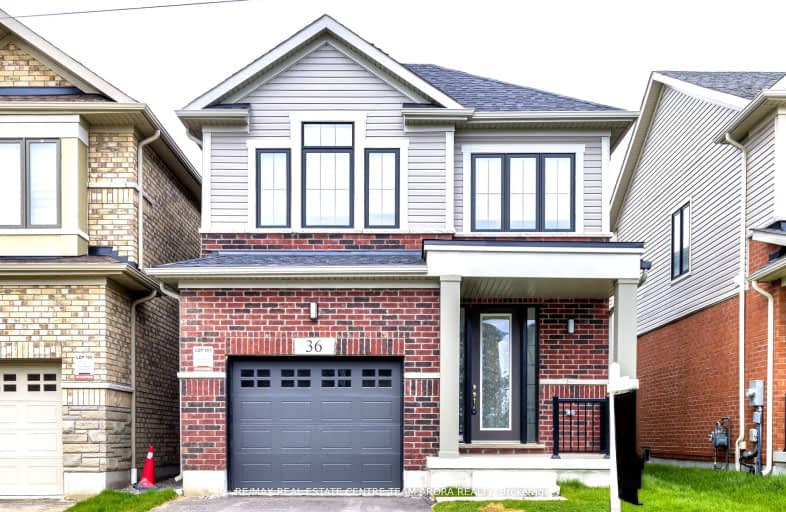Very Walkable
- Most errands can be accomplished on foot.
Good Transit
- Some errands can be accomplished by public transportation.
Very Bikeable
- Most errands can be accomplished on bike.

St Peter Catholic Elementary School
Elementary: CatholicCentral Public School
Elementary: PublicSt Andrew's Public School
Elementary: PublicManchester Public School
Elementary: PublicSt Anne Catholic Elementary School
Elementary: CatholicHighland Public School
Elementary: PublicSouthwood Secondary School
Secondary: PublicGlenview Park Secondary School
Secondary: PublicGalt Collegiate and Vocational Institute
Secondary: PublicMonsignor Doyle Catholic Secondary School
Secondary: CatholicJacob Hespeler Secondary School
Secondary: PublicSt Benedict Catholic Secondary School
Secondary: Catholic-
The Black Badger
55 Water Street N, Cambridge, ON N1R 3B3 0.09km -
Cafe 13 Main St Grill
13 Main Street, Cambridge, ON N1R 7G9 0.3km -
Foundey Tavern
64 Grand Avenue S, Cambridge, ON N1S 2L9 0.75km
-
Grand Cafe
18 Queens Square, Cambridge, ON N1S 1H3 0.36km -
Melville Café
7 Melville Street S, Cambridge, ON N1S 2H4 0.36km -
Monigram Coffee Roasters
16 Ainslie Street S, Suite C, Cambridge, ON N1R 3K1 0.36km
-
Grand Pharmacy
304 Saint Andrews Street, Cambridge, ON N1S 1P3 2.44km -
Zehrs
400 Conestoga Boulevard, Cambridge, ON N1R 7L7 3.38km -
Shoppers Drug Mart
950 Franklin Boulevard, Cambridge, ON N1R 8R3 3.49km
-
Subway
290 Highway 401Westbound, North Travel Plaza, Cambridge, ON N3C 2V6 4.08km -
ZAZ Bistro
916 King street E, Cambridge, ON N1R 8H3 4.9km -
Mama Jean Kitchen
65 Water Street North, Cambridge, ON N1R 3B4 0.05km
-
Cambridge Centre
355 Hespeler Road, Cambridge, ON N1R 7N8 3.42km -
Smart Centre
22 Pinebush Road, Cambridge, ON N1R 6J5 5.31km -
Giant Tiger
120 Main Street, Cambridge, ON N1R 1V7 0.35km
-
Zehrs
200 Franklin Boulevard, Cambridge, ON N1R 8N8 2.11km -
Zehrs
400 Conestoga Boulevard, Cambridge, ON N1R 7L7 3.38km -
Farm Boy
350 Hespeler Road, Bldg C, Cambridge, ON N1R 7N7 3.37km
-
Winexpert Kitchener
645 Westmount Road E, Unit 2, Kitchener, ON N2E 3S3 16.58km -
Downtown Kitchener Ribfest & Craft Beer Show
Victoria Park, Victoria Park, ON N2G 18km -
LCBO
615 Scottsdale Drive, Guelph, ON N1G 3P4 18.03km
-
Special Interest Automobiles
75 Water Street S, Cambridge, ON N1R 3C9 0.66km -
A & S Prestige Auto Sales
255 Water Street N, Cambridge, ON N1R 3B9 1.13km -
The Buck
140 Street Andrews Street, Cambridge, ON N1S 1N3 1.32km
-
Galaxy Cinemas Cambridge
355 Hespeler Road, Cambridge, ON N1R 8J9 3.71km -
Landmark Cinemas 12 Kitchener
135 Gateway Park Dr, Kitchener, ON N2P 2J9 7.65km -
Cineplex Cinemas Kitchener and VIP
225 Fairway Road S, Kitchener, ON N2C 1X2 11.98km
-
Idea Exchange
12 Water Street S, Cambridge, ON N1R 3C5 0.35km -
Idea Exchange
50 Saginaw Parkway, Cambridge, ON N1T 1W2 3.69km -
Idea Exchange
435 King Street E, Cambridge, ON N3H 3N1 5.53km
-
Cambridge Memorial Hospital
700 Coronation Boulevard, Cambridge, ON N1R 3G2 2.2km -
Grand River Hospital
3570 King Street E, Kitchener, ON N2A 2W1 10.59km -
UC Baby Cambridge
140 Hespeler Rd, Cambridge, ON N1R 3H2 1.98km
-
Mill Race Park
36 Water St N (At Park Hill Rd), Cambridge ON N1R 3B1 5.1km -
River Bluffs Park
211 George St N, Cambridge ON 0.74km -
Manchester Public School Playground
1.11km
-
RBC Royal Bank
73 Main St (Ainslie Street), Cambridge ON N1R 1V9 0.32km -
TD Bank Financial Group
130 Cedar St, Cambridge ON N1S 1W4 1.5km -
Scotiabank
270 Dundas St S, Cambridge ON N1R 8A8 2.28km














