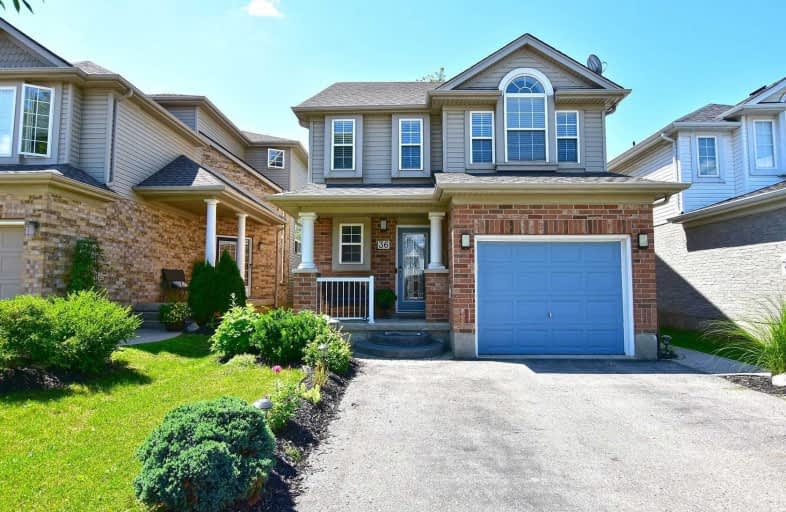
Centennial (Cambridge) Public School
Elementary: Public
2.38 km
Hillcrest Public School
Elementary: Public
1.55 km
St Elizabeth Catholic Elementary School
Elementary: Catholic
0.40 km
Our Lady of Fatima Catholic Elementary School
Elementary: Catholic
1.23 km
Woodland Park Public School
Elementary: Public
0.66 km
Hespeler Public School
Elementary: Public
1.42 km
Glenview Park Secondary School
Secondary: Public
8.83 km
Galt Collegiate and Vocational Institute
Secondary: Public
6.65 km
Monsignor Doyle Catholic Secondary School
Secondary: Catholic
9.35 km
Preston High School
Secondary: Public
7.24 km
Jacob Hespeler Secondary School
Secondary: Public
2.42 km
St Benedict Catholic Secondary School
Secondary: Catholic
3.75 km







