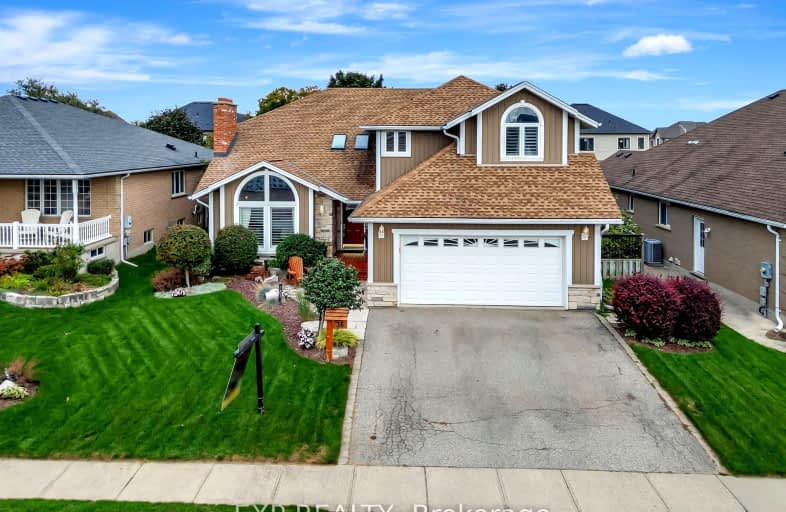Somewhat Walkable
- Some errands can be accomplished on foot.
59
/100
Some Transit
- Most errands require a car.
42
/100
Bikeable
- Some errands can be accomplished on bike.
56
/100

Christ The King Catholic Elementary School
Elementary: Catholic
1.00 km
St Margaret Catholic Elementary School
Elementary: Catholic
0.22 km
Saginaw Public School
Elementary: Public
1.44 km
Elgin Street Public School
Elementary: Public
1.42 km
St. Teresa of Calcutta Catholic Elementary School
Elementary: Catholic
0.84 km
Clemens Mill Public School
Elementary: Public
0.35 km
Southwood Secondary School
Secondary: Public
5.60 km
Glenview Park Secondary School
Secondary: Public
5.02 km
Galt Collegiate and Vocational Institute
Secondary: Public
3.03 km
Monsignor Doyle Catholic Secondary School
Secondary: Catholic
5.56 km
Jacob Hespeler Secondary School
Secondary: Public
3.43 km
St Benedict Catholic Secondary School
Secondary: Catholic
0.45 km
-
Playfit Kids Club
366 Hespeler Rd, Cambridge ON N1R 6J6 2.22km -
Studiman Park
3.61km -
Mill Race Park
36 Water St N (At Park Hill Rd), Cambridge ON N1R 3B1 3.86km
-
RBC Royal Bank
541 Hespeler Rd, Cambridge ON N1R 6J2 2.61km -
BMO Bank of Montreal
142 Dundas St N, Cambridge ON N1R 5P1 3.43km -
TD Canada Trust Branch and ATM
180 Holiday Inn Dr, Cambridge ON N3C 1Z4 3.52km












