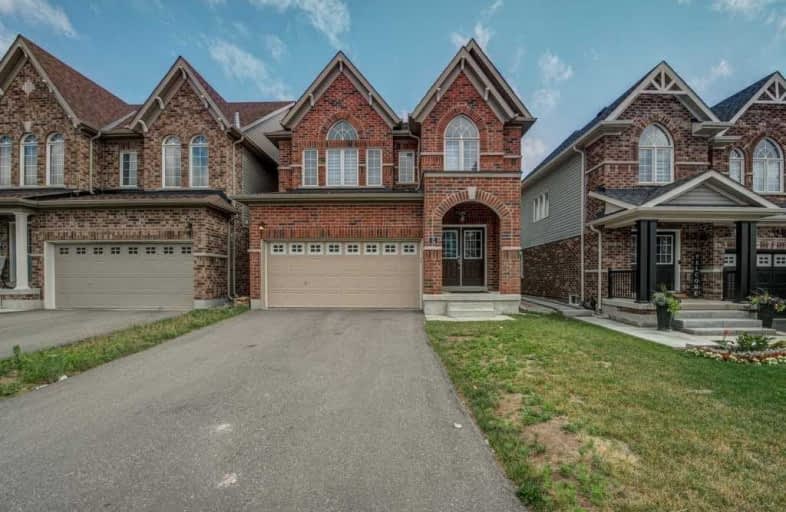
Parkway Public School
Elementary: Public
0.34 km
St Joseph Catholic Elementary School
Elementary: Catholic
1.56 km
ÉIC Père-René-de-Galinée
Elementary: Catholic
3.12 km
Preston Public School
Elementary: Public
2.02 km
Grand View Public School
Elementary: Public
2.27 km
St Michael Catholic Elementary School
Elementary: Catholic
3.00 km
ÉSC Père-René-de-Galinée
Secondary: Catholic
3.09 km
Southwood Secondary School
Secondary: Public
6.34 km
Galt Collegiate and Vocational Institute
Secondary: Public
6.01 km
Preston High School
Secondary: Public
1.49 km
Jacob Hespeler Secondary School
Secondary: Public
5.79 km
St Benedict Catholic Secondary School
Secondary: Catholic
6.56 km











