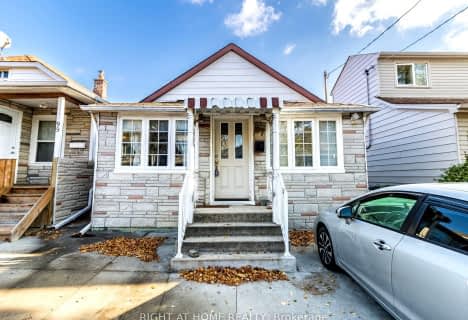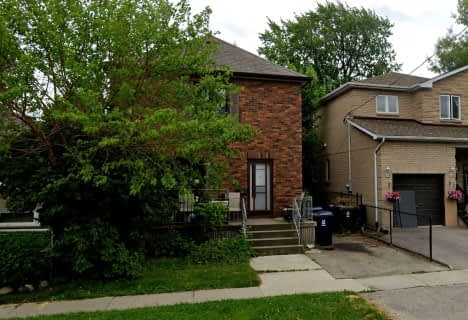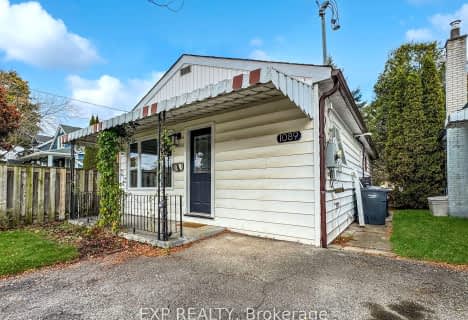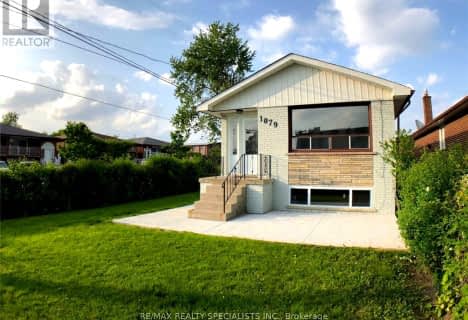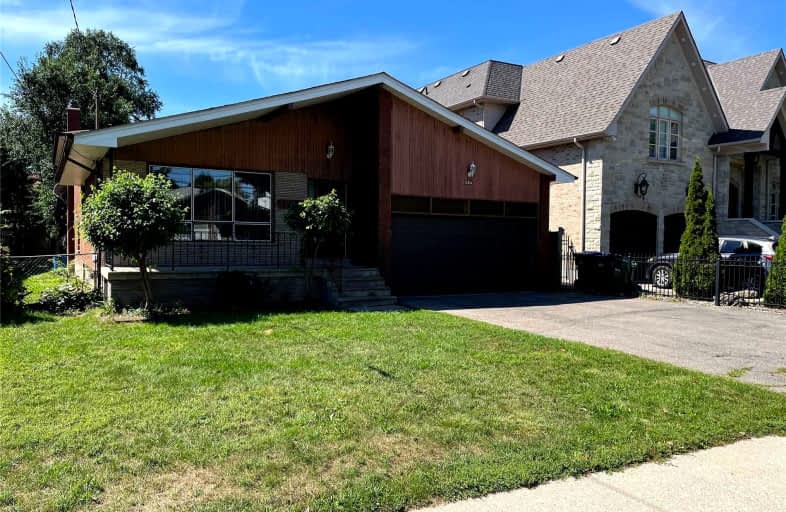
Video Tour
Car-Dependent
- Almost all errands require a car.
21
/100
Some Transit
- Most errands require a car.
41
/100
Somewhat Bikeable
- Most errands require a car.
48
/100

Peel Alternative - South Elementary
Elementary: Public
0.83 km
St Dominic Separate School
Elementary: Catholic
1.84 km
St Edmund Separate School
Elementary: Catholic
1.83 km
Queen of Heaven School
Elementary: Catholic
0.84 km
Janet I. McDougald Public School
Elementary: Public
1.85 km
Allan A Martin Senior Public School
Elementary: Public
0.49 km
Peel Alternative South
Secondary: Public
0.77 km
Peel Alternative South ISR
Secondary: Public
0.77 km
St Paul Secondary School
Secondary: Catholic
1.06 km
Gordon Graydon Memorial Secondary School
Secondary: Public
0.70 km
Port Credit Secondary School
Secondary: Public
3.21 km
Cawthra Park Secondary School
Secondary: Public
1.27 km
-
Marie Curtis Park
40 2nd St, Etobicoke ON M8V 2X3 1.61km -
Hiawatha Park
Ontario 3.07km -
Colonel Samuel Smith Park
3131 Lake Shore Blvd W (at Colonel Samuel Smith Park Dr.), Toronto ON M8V 1L4 4.14km
-
TD Bank Financial Group
689 Evans Ave, Etobicoke ON M9C 1A2 2.65km -
RBC Royal Bank
1530 Dundas St E, Mississauga ON L4X 1L4 3.28km -
TD Bank Financial Group
2580 Hurontario St, Mississauga ON L5B 1N5 4.25km


