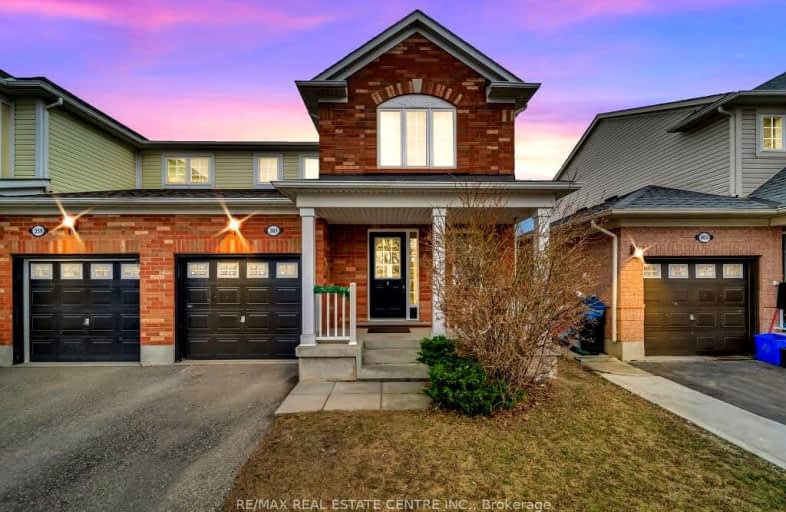Car-Dependent
- Most errands require a car.
Some Transit
- Most errands require a car.
Bikeable
- Some errands can be accomplished on bike.

St Margaret Catholic Elementary School
Elementary: CatholicSt Elizabeth Catholic Elementary School
Elementary: CatholicSaginaw Public School
Elementary: PublicWoodland Park Public School
Elementary: PublicSt. Teresa of Calcutta Catholic Elementary School
Elementary: CatholicClemens Mill Public School
Elementary: PublicSouthwood Secondary School
Secondary: PublicGlenview Park Secondary School
Secondary: PublicGalt Collegiate and Vocational Institute
Secondary: PublicMonsignor Doyle Catholic Secondary School
Secondary: CatholicJacob Hespeler Secondary School
Secondary: PublicSt Benedict Catholic Secondary School
Secondary: Catholic-
Hespeler Optimist Park
640 Ellis Rd, Cambridge ON N3C 3X8 2.25km -
Dumfries Conservation Area
Dunbar Rd, Cambridge ON 4.93km -
Domm Park
55 Princess St, Cambridge ON 6.54km
-
Localcoin Bitcoin ATM - Hasty Market
500 Can-Amera Pky, Cambridge ON N1T 0A2 0.57km -
President's Choice Financial Pavilion and ATM
980 Franklin Blvd, Cambridge ON N1R 8R3 2.62km -
BMO Bank of Montreal
23 Queen St W (at Guelph Ave), Cambridge ON N3C 1G2 3.47km














