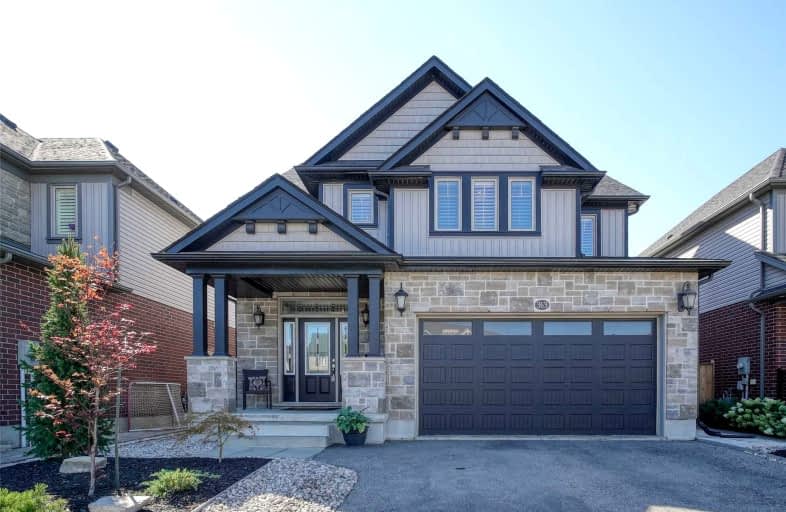
St Gregory Catholic Elementary School
Elementary: Catholic
1.41 km
Blair Road Public School
Elementary: Public
2.33 km
St Andrew's Public School
Elementary: Public
1.87 km
St Augustine Catholic Elementary School
Elementary: Catholic
1.85 km
Highland Public School
Elementary: Public
1.36 km
Tait Street Public School
Elementary: Public
2.39 km
Southwood Secondary School
Secondary: Public
0.76 km
Glenview Park Secondary School
Secondary: Public
3.11 km
Galt Collegiate and Vocational Institute
Secondary: Public
2.58 km
Monsignor Doyle Catholic Secondary School
Secondary: Catholic
4.03 km
Preston High School
Secondary: Public
4.43 km
St Benedict Catholic Secondary School
Secondary: Catholic
5.40 km














