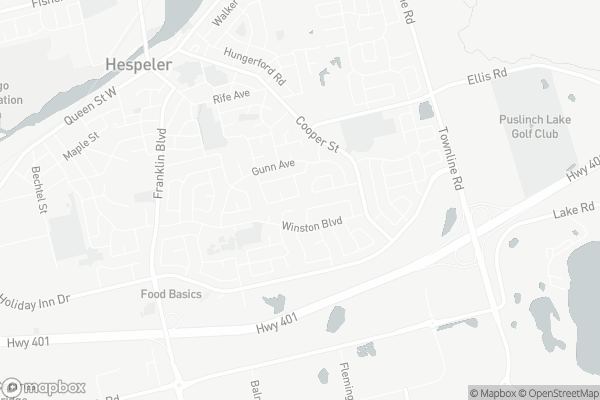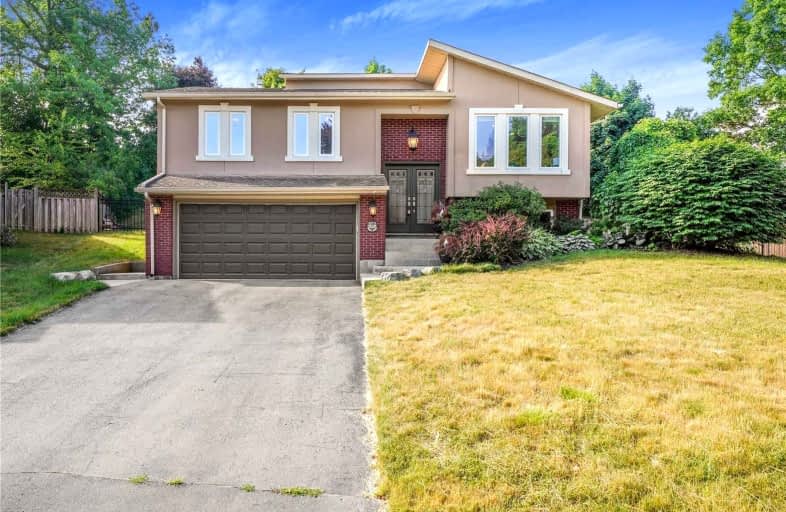Car-Dependent
- Almost all errands require a car.
4
/100
Some Transit
- Most errands require a car.
34
/100
Bikeable
- Some errands can be accomplished on bike.
61
/100

Centennial (Cambridge) Public School
Elementary: Public
1.62 km
Hillcrest Public School
Elementary: Public
1.38 km
St Elizabeth Catholic Elementary School
Elementary: Catholic
0.53 km
Our Lady of Fatima Catholic Elementary School
Elementary: Catholic
1.06 km
Woodland Park Public School
Elementary: Public
0.68 km
Hespeler Public School
Elementary: Public
0.64 km
Glenview Park Secondary School
Secondary: Public
8.56 km
Galt Collegiate and Vocational Institute
Secondary: Public
6.24 km
Monsignor Doyle Catholic Secondary School
Secondary: Catholic
9.14 km
Preston High School
Secondary: Public
6.50 km
Jacob Hespeler Secondary School
Secondary: Public
1.64 km
St Benedict Catholic Secondary School
Secondary: Catholic
3.44 km
-
Jacobs Landing
Cambridge ON 1.52km -
Witmer Park
Cambridge ON 2.36km -
Cambridge Dog Park
750 Maple Grove Rd (Speedsville Road), Cambridge ON 5.13km
-
BMO Bank of Montreal
600 Hespeler Rd, Waterloo ON N1R 8H2 3.24km -
RBC Royal Bank
15 Sheldon Dr, Cambridge ON N1R 6R8 3.21km -
CIBC
395 Hespeler Rd (at Cambridge Mall), Cambridge ON N1R 6J1 3.81km














