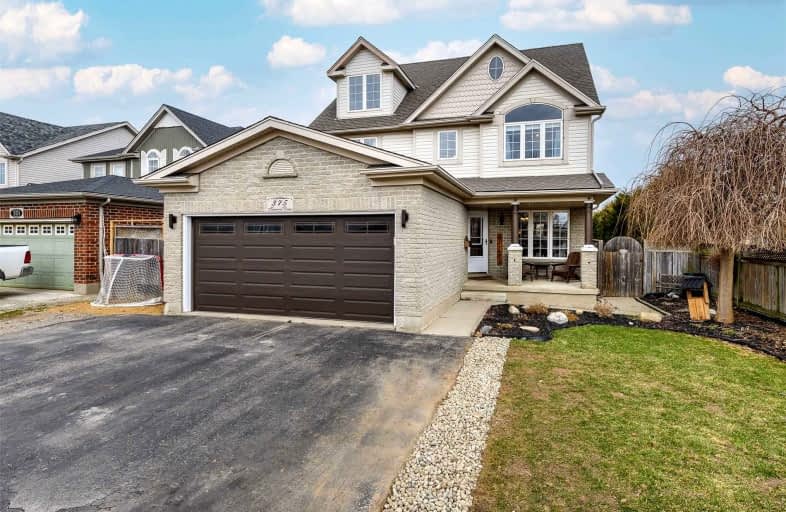
Video Tour

Hillcrest Public School
Elementary: Public
1.14 km
St Gabriel Catholic Elementary School
Elementary: Catholic
2.35 km
St Elizabeth Catholic Elementary School
Elementary: Catholic
0.57 km
Our Lady of Fatima Catholic Elementary School
Elementary: Catholic
0.90 km
Woodland Park Public School
Elementary: Public
0.51 km
Hespeler Public School
Elementary: Public
1.71 km
Glenview Park Secondary School
Secondary: Public
9.44 km
Galt Collegiate and Vocational Institute
Secondary: Public
7.22 km
Monsignor Doyle Catholic Secondary School
Secondary: Catholic
9.96 km
Preston High School
Secondary: Public
7.57 km
Jacob Hespeler Secondary School
Secondary: Public
2.68 km
St Benedict Catholic Secondary School
Secondary: Catholic
4.34 km





